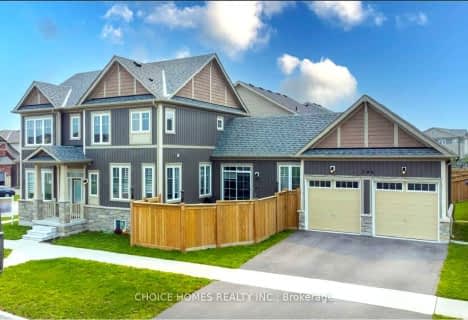
Unnamed Windfields Farm Public School
Elementary: Public
3.19 km
St Leo Catholic School
Elementary: Catholic
3.69 km
St John Paull II Catholic Elementary School
Elementary: Catholic
3.06 km
Kedron Public School
Elementary: Public
4.11 km
Blair Ridge Public School
Elementary: Public
3.07 km
Brooklin Village Public School
Elementary: Public
3.56 km
Father Donald MacLellan Catholic Sec Sch Catholic School
Secondary: Catholic
7.70 km
Brooklin High School
Secondary: Public
4.52 km
Monsignor Paul Dwyer Catholic High School
Secondary: Catholic
7.57 km
Father Leo J Austin Catholic Secondary School
Secondary: Catholic
7.75 km
Maxwell Heights Secondary School
Secondary: Public
5.80 km
Sinclair Secondary School
Secondary: Public
6.97 km








