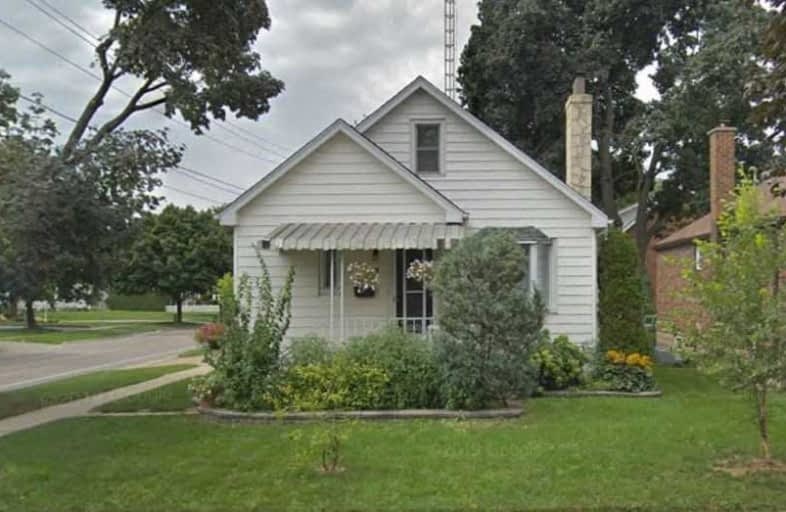
3D Walkthrough

St Hedwig Catholic School
Elementary: Catholic
0.99 km
Sir Albert Love Catholic School
Elementary: Catholic
1.35 km
Vincent Massey Public School
Elementary: Public
1.34 km
Coronation Public School
Elementary: Public
0.86 km
David Bouchard P.S. Elementary Public School
Elementary: Public
1.30 km
Clara Hughes Public School Elementary Public School
Elementary: Public
1.18 km
DCE - Under 21 Collegiate Institute and Vocational School
Secondary: Public
1.67 km
Durham Alternative Secondary School
Secondary: Public
2.77 km
G L Roberts Collegiate and Vocational Institute
Secondary: Public
4.54 km
Monsignor John Pereyma Catholic Secondary School
Secondary: Catholic
2.28 km
Eastdale Collegiate and Vocational Institute
Secondary: Public
1.47 km
O'Neill Collegiate and Vocational Institute
Secondary: Public
1.74 km













