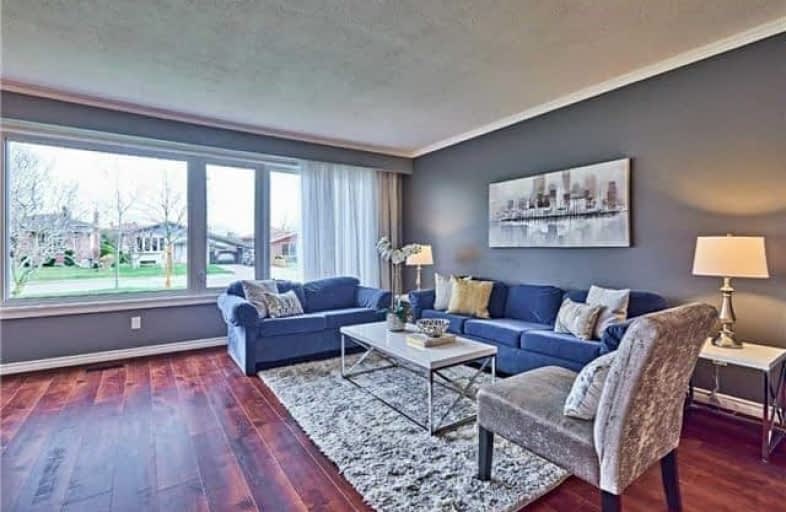Note: Property is not currently for sale or for rent.

-
Type: Detached
-
Style: Backsplit 3
-
Lot Size: 45 x 117.8 Feet
-
Age: No Data
-
Taxes: $3,756 per year
-
Days on Site: 13 Days
-
Added: Sep 07, 2019 (1 week on market)
-
Updated:
-
Last Checked: 3 months ago
-
MLS®#: E4163991
-
Listed By: Century 21 leading edge realty inc., brokerage
Hot Off The Press!Updated Opn/Concpt In Samac Nbrhd.Mins. Frm 407.Easy Commute To 412 & 401.Close To Shops,Transit & Schls Inc Durham College & Uoit.Huge Driveway,Newer Windws & Doors,Updated Led Lights & Crown On Main, Opn/Concpt Kitchn('16),Updated Bathroom('18),Roof ('10), Ac & Gas Furnace('16), H/Eff Washer & Steam Dryer (2017),New Carpet In Basmnt,Fenced Yard ('17).View This Beautiful Home Before Its Gone!
Extras
Fridge,Stove,Dishwasher,Washer & Dryer,Cac,H.Eff Furnace,All Elf's & Window Coverings,2 Garden Shed *Downstairs-Negotiable-Boes Sound System & 46" Sharp Aquos.
Property Details
Facts for 30 Cayuga Avenue, Oshawa
Status
Days on Market: 13
Last Status: Sold
Sold Date: Jun 28, 2018
Closed Date: Jul 26, 2018
Expiry Date: Sep 03, 2018
Sold Price: $485,000
Unavailable Date: Jun 28, 2018
Input Date: Jun 15, 2018
Property
Status: Sale
Property Type: Detached
Style: Backsplit 3
Area: Oshawa
Community: Samac
Availability Date: 30-60
Inside
Bedrooms: 3
Bathrooms: 2
Kitchens: 1
Rooms: 7
Den/Family Room: Yes
Air Conditioning: Central Air
Fireplace: No
Laundry Level: Lower
Central Vacuum: N
Washrooms: 2
Utilities
Electricity: Yes
Gas: Yes
Cable: Yes
Telephone: Yes
Building
Basement: Part Fin
Basement 2: Sep Entrance
Heat Type: Forced Air
Heat Source: Gas
Exterior: Alum Siding
Exterior: Brick
UFFI: No
Water Supply: Municipal
Special Designation: Unknown
Other Structures: Garden Shed
Parking
Driveway: Private
Garage Type: Carport
Covered Parking Spaces: 5
Total Parking Spaces: 5
Fees
Tax Year: 2017
Tax Legal Description: Pcl 9-1 Sec M117:Lt Pl M117:Oshawa
Taxes: $3,756
Highlights
Feature: Fenced Yard
Feature: Park
Feature: Public Transit
Feature: Rec Centre
Feature: School
Land
Cross Street: Taunton & Simcoe
Municipality District: Oshawa
Fronting On: North
Pool: None
Sewer: Sewers
Lot Depth: 117.8 Feet
Lot Frontage: 45 Feet
Additional Media
- Virtual Tour: http://www.30cayuga.com/unbranded/
Rooms
Room details for 30 Cayuga Avenue, Oshawa
| Type | Dimensions | Description |
|---|---|---|
| Kitchen Main | 2.90 x 3.40 | Crown Moulding, Centre Island, Updated |
| Dining Main | 2.90 x 2.70 | Crown Moulding, Large Window |
| Living Main | 5.70 x 4.10 | Crown Moulding, Large Window |
| Master Upper | 3.90 x 3.00 | Double Closet, Hardwood Floor |
| 2nd Br Upper | 4.00 x 2.70 | Hardwood Floor |
| 3rd Br Upper | 2.39 x 3.00 | Double Closet, Hardwood Floor |
| Rec Bsmt | 3.70 x 5.70 | Broadloom, 2 Pc Ensuite, Large Window |
| XXXXXXXX | XXX XX, XXXX |
XXXX XXX XXXX |
$XXX,XXX |
| XXX XX, XXXX |
XXXXXX XXX XXXX |
$XXX,XXX | |
| XXXXXXXX | XXX XX, XXXX |
XXXXXXX XXX XXXX |
|
| XXX XX, XXXX |
XXXXXX XXX XXXX |
$XXX,XXX | |
| XXXXXXXX | XXX XX, XXXX |
XXXXXXX XXX XXXX |
|
| XXX XX, XXXX |
XXXXXX XXX XXXX |
$XXX,XXX |
| XXXXXXXX XXXX | XXX XX, XXXX | $485,000 XXX XXXX |
| XXXXXXXX XXXXXX | XXX XX, XXXX | $495,000 XXX XXXX |
| XXXXXXXX XXXXXXX | XXX XX, XXXX | XXX XXXX |
| XXXXXXXX XXXXXX | XXX XX, XXXX | $499,900 XXX XXXX |
| XXXXXXXX XXXXXXX | XXX XX, XXXX | XXX XXXX |
| XXXXXXXX XXXXXX | XXX XX, XXXX | $499,900 XXX XXXX |

Father Joseph Venini Catholic School
Elementary: CatholicBeau Valley Public School
Elementary: PublicSunset Heights Public School
Elementary: PublicKedron Public School
Elementary: PublicQueen Elizabeth Public School
Elementary: PublicSherwood Public School
Elementary: PublicFather Donald MacLellan Catholic Sec Sch Catholic School
Secondary: CatholicDurham Alternative Secondary School
Secondary: PublicMonsignor Paul Dwyer Catholic High School
Secondary: CatholicR S Mclaughlin Collegiate and Vocational Institute
Secondary: PublicO'Neill Collegiate and Vocational Institute
Secondary: PublicMaxwell Heights Secondary School
Secondary: Public- 2 bath
- 3 bed
917 Carnaby Crescent, Oshawa, Ontario • L1G 2Y7 • Centennial




