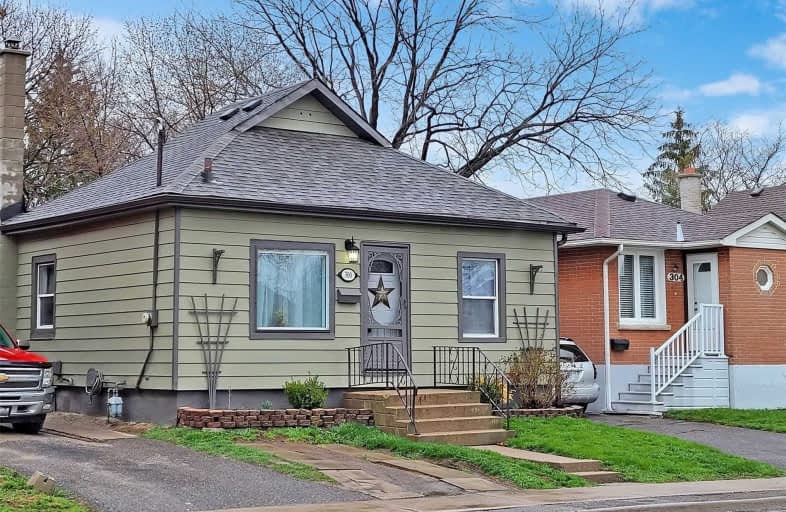
3D Walkthrough

St Hedwig Catholic School
Elementary: Catholic
0.43 km
Mary Street Community School
Elementary: Public
1.54 km
Monsignor John Pereyma Elementary Catholic School
Elementary: Catholic
1.27 km
Village Union Public School
Elementary: Public
1.03 km
Coronation Public School
Elementary: Public
1.85 km
David Bouchard P.S. Elementary Public School
Elementary: Public
0.81 km
DCE - Under 21 Collegiate Institute and Vocational School
Secondary: Public
1.30 km
Durham Alternative Secondary School
Secondary: Public
2.38 km
G L Roberts Collegiate and Vocational Institute
Secondary: Public
3.51 km
Monsignor John Pereyma Catholic Secondary School
Secondary: Catholic
1.30 km
Eastdale Collegiate and Vocational Institute
Secondary: Public
2.50 km
O'Neill Collegiate and Vocational Institute
Secondary: Public
2.15 km







