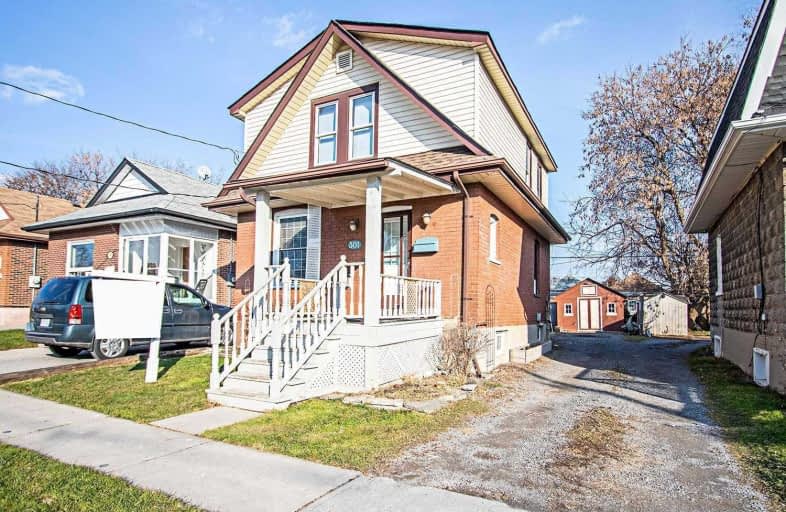
Mary Street Community School
Elementary: Public
0.74 km
Hillsdale Public School
Elementary: Public
0.91 km
Sir Albert Love Catholic School
Elementary: Catholic
1.11 km
Coronation Public School
Elementary: Public
0.80 km
Walter E Harris Public School
Elementary: Public
0.89 km
Dr S J Phillips Public School
Elementary: Public
1.16 km
DCE - Under 21 Collegiate Institute and Vocational School
Secondary: Public
1.54 km
Durham Alternative Secondary School
Secondary: Public
2.25 km
Monsignor John Pereyma Catholic Secondary School
Secondary: Catholic
3.27 km
R S Mclaughlin Collegiate and Vocational Institute
Secondary: Public
2.50 km
Eastdale Collegiate and Vocational Institute
Secondary: Public
1.98 km
O'Neill Collegiate and Vocational Institute
Secondary: Public
0.57 km





