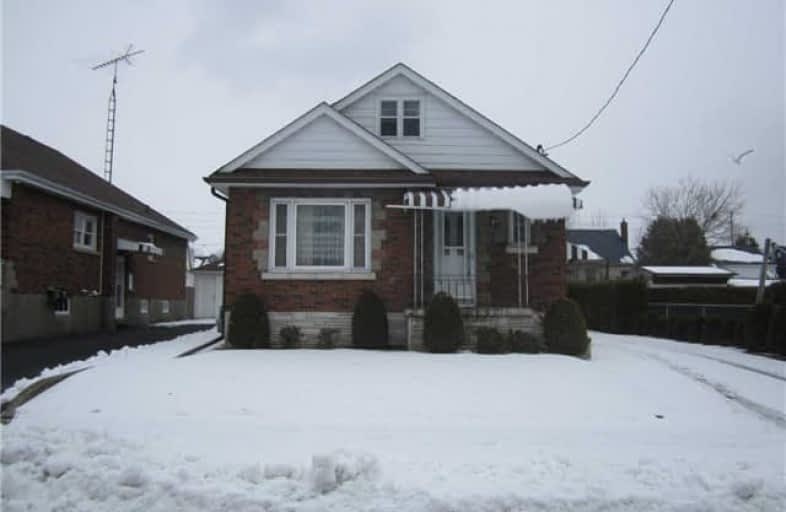Sold on Apr 23, 2018
Note: Property is not currently for sale or for rent.

-
Type: Detached
-
Style: Bungalow
-
Size: 700 sqft
-
Lot Size: 45 x 95 Feet
-
Age: No Data
-
Taxes: $3,107 per year
-
Days on Site: 6 Days
-
Added: Sep 07, 2019 (6 days on market)
-
Updated:
-
Last Checked: 3 months ago
-
MLS®#: E4099333
-
Listed By: Realty executives pentel ltd., brokerage
Pride Of Ownership In This 2 Bedroom Detached Bungalow On A Quiet Street. This Home Has Been Kept With Love And Pride While Leaving Room To Make It Your Own. Close To All Amenities And Easy Access To The 401 For Commuters.
Property Details
Facts for 301 James Street, Oshawa
Status
Days on Market: 6
Last Status: Sold
Sold Date: Apr 23, 2018
Closed Date: May 31, 2018
Expiry Date: Aug 17, 2018
Sold Price: $385,000
Unavailable Date: Apr 23, 2018
Input Date: Apr 17, 2018
Property
Status: Sale
Property Type: Detached
Style: Bungalow
Size (sq ft): 700
Area: Oshawa
Community: Donevan
Availability Date: Tba
Assessment Amount: $213,250
Assessment Year: 2017
Inside
Bedrooms: 2
Bathrooms: 2
Kitchens: 1
Rooms: 10
Den/Family Room: No
Air Conditioning: Central Air
Fireplace: No
Laundry Level: Lower
Washrooms: 2
Utilities
Electricity: Yes
Gas: Yes
Cable: Yes
Telephone: Yes
Building
Basement: Full
Basement 2: Unfinished
Heat Type: Forced Air
Heat Source: Gas
Exterior: Brick
Water Supply: Municipal
Special Designation: Unknown
Other Structures: Garden Shed
Parking
Driveway: Private
Garage Type: None
Covered Parking Spaces: 2
Total Parking Spaces: 2
Fees
Tax Year: 2017
Tax Legal Description: Lt 387 Pl 145 Oshawa; Pt Lt 377 Pl 145 Con't
Taxes: $3,107
Highlights
Feature: Hospital
Feature: Park
Feature: Place Of Worship
Feature: Public Transit
Land
Cross Street: Ritson/Olive
Municipality District: Oshawa
Fronting On: East
Parcel Number: 163480155
Pool: None
Sewer: Sewers
Lot Depth: 95 Feet
Lot Frontage: 45 Feet
Acres: < .50
Zoning: Res
Waterfront: None
Rooms
Room details for 301 James Street, Oshawa
| Type | Dimensions | Description |
|---|---|---|
| Master Main | 3.74 x 3.62 | |
| Br Main | 4.14 x 2.40 | |
| Bathroom Main | - | 4 Pc Bath |
| Dining Main | 3.65 x 3.59 | |
| Living Main | 4.60 x 3.59 | |
| Kitchen Main | 3.20 x 3.14 | |
| Loft 2nd | 11.40 x 3.47 | |
| Rec Bsmt | 10.20 x 6.80 | |
| Laundry Bsmt | - |
| XXXXXXXX | XXX XX, XXXX |
XXXX XXX XXXX |
$XXX,XXX |
| XXX XX, XXXX |
XXXXXX XXX XXXX |
$XXX,XXX |
| XXXXXXXX XXXX | XXX XX, XXXX | $385,000 XXX XXXX |
| XXXXXXXX XXXXXX | XXX XX, XXXX | $363,500 XXX XXXX |

St Hedwig Catholic School
Elementary: CatholicMary Street Community School
Elementary: PublicMonsignor John Pereyma Elementary Catholic School
Elementary: CatholicVillage Union Public School
Elementary: PublicCoronation Public School
Elementary: PublicDavid Bouchard P.S. Elementary Public School
Elementary: PublicDCE - Under 21 Collegiate Institute and Vocational School
Secondary: PublicDurham Alternative Secondary School
Secondary: PublicG L Roberts Collegiate and Vocational Institute
Secondary: PublicMonsignor John Pereyma Catholic Secondary School
Secondary: CatholicEastdale Collegiate and Vocational Institute
Secondary: PublicO'Neill Collegiate and Vocational Institute
Secondary: Public

