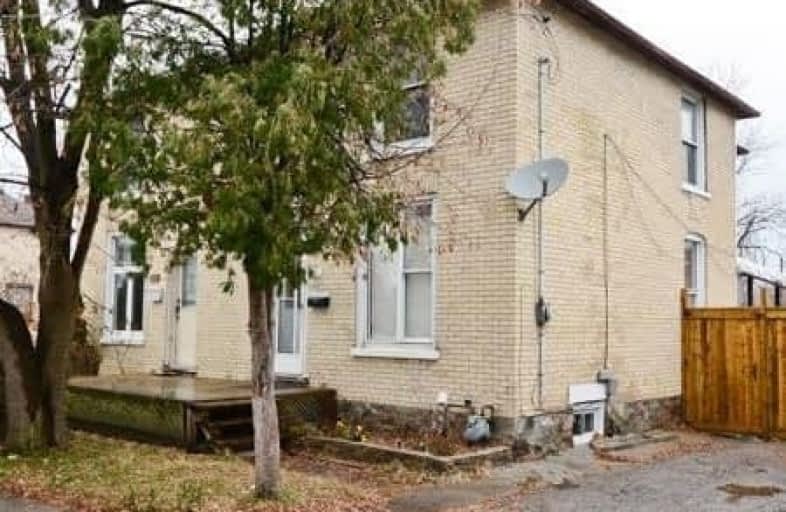
St Hedwig Catholic School
Elementary: Catholic
1.17 km
Mary Street Community School
Elementary: Public
1.27 km
Monsignor John Pereyma Elementary Catholic School
Elementary: Catholic
1.61 km
ÉÉC Corpus-Christi
Elementary: Catholic
1.30 km
St Thomas Aquinas Catholic School
Elementary: Catholic
1.29 km
Village Union Public School
Elementary: Public
0.30 km
DCE - Under 21 Collegiate Institute and Vocational School
Secondary: Public
0.68 km
Durham Alternative Secondary School
Secondary: Public
1.66 km
G L Roberts Collegiate and Vocational Institute
Secondary: Public
3.51 km
Monsignor John Pereyma Catholic Secondary School
Secondary: Catholic
1.59 km
Eastdale Collegiate and Vocational Institute
Secondary: Public
2.99 km
O'Neill Collegiate and Vocational Institute
Secondary: Public
1.88 km












