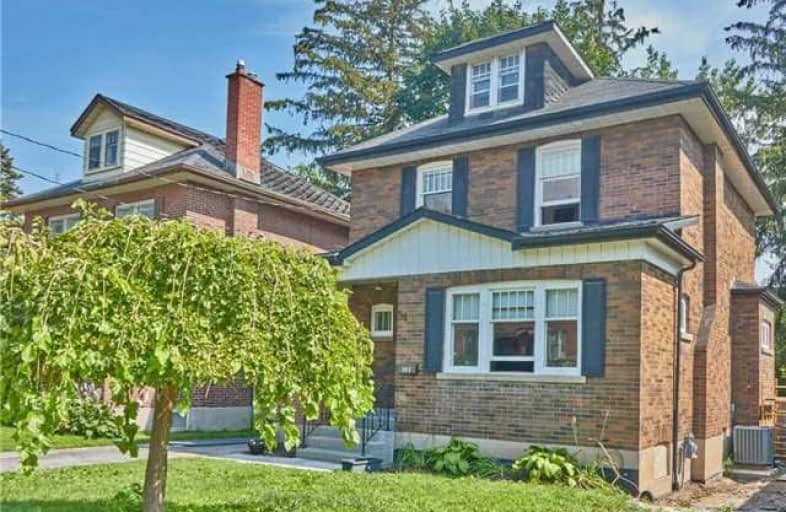
Mary Street Community School
Elementary: Public
0.72 km
Hillsdale Public School
Elementary: Public
1.50 km
Sir Albert Love Catholic School
Elementary: Catholic
1.23 km
Village Union Public School
Elementary: Public
1.46 km
Coronation Public School
Elementary: Public
0.69 km
Walter E Harris Public School
Elementary: Public
1.33 km
DCE - Under 21 Collegiate Institute and Vocational School
Secondary: Public
1.29 km
Durham Alternative Secondary School
Secondary: Public
2.28 km
Monsignor John Pereyma Catholic Secondary School
Secondary: Catholic
2.61 km
R S Mclaughlin Collegiate and Vocational Institute
Secondary: Public
3.02 km
Eastdale Collegiate and Vocational Institute
Secondary: Public
1.78 km
O'Neill Collegiate and Vocational Institute
Secondary: Public
1.08 km








