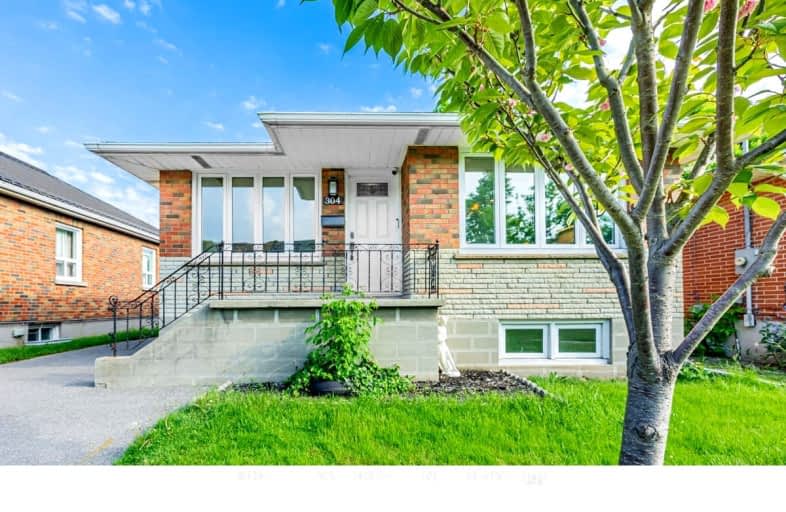Somewhat Walkable
- Some errands can be accomplished on foot.
54
/100
Some Transit
- Most errands require a car.
46
/100
Somewhat Bikeable
- Most errands require a car.
45
/100

St Hedwig Catholic School
Elementary: Catholic
0.84 km
Monsignor John Pereyma Elementary Catholic School
Elementary: Catholic
0.48 km
Bobby Orr Public School
Elementary: Public
1.35 km
Village Union Public School
Elementary: Public
1.46 km
Glen Street Public School
Elementary: Public
1.56 km
David Bouchard P.S. Elementary Public School
Elementary: Public
0.84 km
DCE - Under 21 Collegiate Institute and Vocational School
Secondary: Public
1.85 km
Durham Alternative Secondary School
Secondary: Public
2.77 km
G L Roberts Collegiate and Vocational Institute
Secondary: Public
2.74 km
Monsignor John Pereyma Catholic Secondary School
Secondary: Catholic
0.50 km
Eastdale Collegiate and Vocational Institute
Secondary: Public
3.13 km
O'Neill Collegiate and Vocational Institute
Secondary: Public
2.90 km
-
Central Park
Centre St (Gibb St), Oshawa ON 1.3km -
Village union Playground
1.55km -
Wellington Park
Oshawa ON 1.87km
-
BMO Bank of Montreal
600 King St E, Oshawa ON L1H 1G6 2.14km -
Scotiabank
75 King St W, Oshawa ON L1H 8W7 2.17km -
Western Union
245 King St W, Oshawa ON L1J 2J7 2.52km














