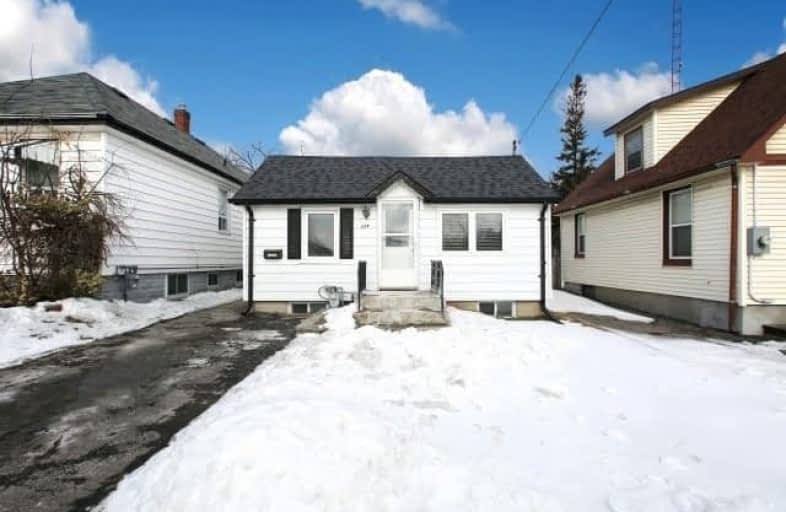Sold on Mar 05, 2019
Note: Property is not currently for sale or for rent.

-
Type: Detached
-
Style: Bungalow
-
Size: 700 sqft
-
Lot Size: 30 x 101 Feet
-
Age: 51-99 years
-
Taxes: $2,287 per year
-
Days on Site: 5 Days
-
Added: Feb 28, 2019 (5 days on market)
-
Updated:
-
Last Checked: 3 months ago
-
MLS®#: E4369468
-
Listed By: Royal heritage realty ltd., brokerage
Why Rent When You Can Own This Affordable Detached Starter Home Located Walking Distance To Oshawa Center!! Updated Two Bedroom Home!! Newer Electrical Panel, Roof, & A/C!! Check Out Virtual Tour!! Includes All Stainless Steel Appliances, Washer Dryer And One Year Old Owned Hot Water Tank. A Must See!!
Extras
Investment Opportunity Awaits!!
Property Details
Facts for 304 Pine Avenue, Oshawa
Status
Days on Market: 5
Last Status: Sold
Sold Date: Mar 05, 2019
Closed Date: Mar 29, 2019
Expiry Date: Jul 28, 2019
Sold Price: $321,000
Unavailable Date: Mar 05, 2019
Input Date: Feb 28, 2019
Property
Status: Sale
Property Type: Detached
Style: Bungalow
Size (sq ft): 700
Age: 51-99
Area: Oshawa
Community: Vanier
Availability Date: Negotiable
Inside
Bedrooms: 2
Bathrooms: 1
Kitchens: 1
Rooms: 4
Den/Family Room: No
Air Conditioning: Central Air
Fireplace: No
Washrooms: 1
Building
Basement: Unfinished
Heat Type: Forced Air
Heat Source: Gas
Exterior: Vinyl Siding
Water Supply: Municipal
Special Designation: Unknown
Parking
Driveway: Private
Garage Type: None
Covered Parking Spaces: 1
Fees
Tax Year: 2018
Tax Legal Description: Lt 61 Pl 178 East Whitby S/T Os203349; Oshawa
Taxes: $2,287
Highlights
Feature: Hospital
Feature: Level
Land
Cross Street: King St W & Park Rd
Municipality District: Oshawa
Fronting On: North
Parcel Number: 163560198
Pool: None
Sewer: Sewers
Lot Depth: 101 Feet
Lot Frontage: 30 Feet
Zoning: Residential
Additional Media
- Virtual Tour: http://www.ivrtours.com/unbranded.php?tourid=23823
Rooms
Room details for 304 Pine Avenue, Oshawa
| Type | Dimensions | Description |
|---|---|---|
| Living Main | 4.03 x 4.34 | Laminate, Pot Lights, Window |
| Kitchen Main | 3.14 x 4.92 | Laminate, Eat-In Kitchen, Stainless Steel Ap |
| Bathroom Main | - | Laminate, 4 Pc Bath |
| Master Main | 3.01 x 4.66 | Broadloom, Closet, Window |
| 2nd Br Main | 3.35 x 4.72 | Broadloom, B/I Closet, Window |
| Laundry Lower | - |
| XXXXXXXX | XXX XX, XXXX |
XXXX XXX XXXX |
$XXX,XXX |
| XXX XX, XXXX |
XXXXXX XXX XXXX |
$XXX,XXX | |
| XXXXXXXX | XXX XX, XXXX |
XXXXXXX XXX XXXX |
|
| XXX XX, XXXX |
XXXXXX XXX XXXX |
$XXX,XXX |
| XXXXXXXX XXXX | XXX XX, XXXX | $321,000 XXX XXXX |
| XXXXXXXX XXXXXX | XXX XX, XXXX | $318,800 XXX XXXX |
| XXXXXXXX XXXXXXX | XXX XX, XXXX | XXX XXXX |
| XXXXXXXX XXXXXX | XXX XX, XXXX | $209,900 XXX XXXX |

Mary Street Community School
Elementary: PublicCollege Hill Public School
Elementary: PublicÉÉC Corpus-Christi
Elementary: CatholicSt Thomas Aquinas Catholic School
Elementary: CatholicVillage Union Public School
Elementary: PublicWaverly Public School
Elementary: PublicDCE - Under 21 Collegiate Institute and Vocational School
Secondary: PublicFather Donald MacLellan Catholic Sec Sch Catholic School
Secondary: CatholicDurham Alternative Secondary School
Secondary: PublicMonsignor Paul Dwyer Catholic High School
Secondary: CatholicR S Mclaughlin Collegiate and Vocational Institute
Secondary: PublicO'Neill Collegiate and Vocational Institute
Secondary: Public- 5 bath
- 6 bed



