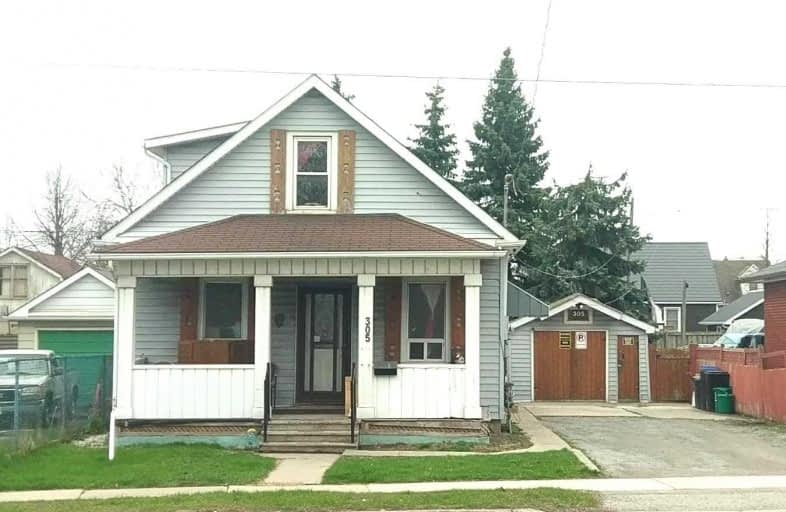Sold on Aug 22, 2019
Note: Property is not currently for sale or for rent.

-
Type: Duplex
-
Style: 1 1/2 Storey
-
Lot Size: 45 x 122.61 Feet
-
Age: No Data
-
Taxes: $2,624 per year
-
Days on Site: 105 Days
-
Added: Sep 07, 2019 (3 months on market)
-
Updated:
-
Last Checked: 3 months ago
-
MLS®#: E4443942
-
Listed By: Right at home realty inc., brokerage
Legal Duplex, 2-Unit Property. Diamond In The Rough! This 1 1/2 Storey, 3 Bedroom Home Could Be The Perfect Setting For You And Your Family. With Legal Bachelor Suite To Help Pay The Mortgage. Main House Needs Tlc. 2nd Unit Is Beautiful And Recently Renovated. Don't Forget The 6 Car Driveway And Detached Garage. Great Size Lot, Prime Location For Redevelopment If You Are An Investor. R5 Zoning - Lots Of Potential. Or Renovate And Increase Value!
Extras
Fridge, Stove, Washer, Dryer, All Window Coverings, All Electrical Light Fixtures , Hot Water Tank (Owned), Ac-Unit (Not Installed)
Property Details
Facts for 305 Bloor Street East, Oshawa
Status
Days on Market: 105
Last Status: Sold
Sold Date: Aug 22, 2019
Closed Date: Oct 16, 2019
Expiry Date: Oct 27, 2019
Sold Price: $313,000
Unavailable Date: Aug 22, 2019
Input Date: May 09, 2019
Property
Status: Sale
Property Type: Duplex
Style: 1 1/2 Storey
Area: Oshawa
Community: Lakeview
Availability Date: 60 Days
Inside
Bedrooms: 3
Bathrooms: 2
Kitchens: 2
Rooms: 8
Den/Family Room: Yes
Air Conditioning: None
Fireplace: No
Washrooms: 2
Building
Basement: Finished
Basement 2: Full
Heat Type: Forced Air
Heat Source: Gas
Exterior: Vinyl Siding
Water Supply: Municipal
Special Designation: Unknown
Parking
Driveway: Private
Garage Spaces: 1
Garage Type: Detached
Covered Parking Spaces: 6
Total Parking Spaces: 6
Fees
Tax Year: 2018
Tax Legal Description: Pt Lt 15 Pl 247 Oshawa As In D527285
Taxes: $2,624
Land
Cross Street: Bloor / Ritson
Municipality District: Oshawa
Fronting On: South
Parcel Number: 164140008
Pool: None
Sewer: Sewers
Lot Depth: 122.61 Feet
Lot Frontage: 45 Feet
Acres: < .50
Zoning: R5-B
Rooms
Room details for 305 Bloor Street East, Oshawa
| Type | Dimensions | Description |
|---|---|---|
| Kitchen Main | 3.52 x 3.90 | |
| Dining Main | 3.52 x 3.90 | |
| Living Main | 3.62 x 3.60 | |
| Master 2nd | 3.48 x 3.86 | |
| 2nd Br Main | 2.86 x 2.93 | |
| 3rd Br Main | 2.78 x 2.86 | |
| Rec Bsmt | 5.90 x 6.30 | |
| Kitchen Ground | 1.72 x 2.85 | |
| Sitting Ground | 3.07 x 3.57 |
| XXXXXXXX | XXX XX, XXXX |
XXXX XXX XXXX |
$XXX,XXX |
| XXX XX, XXXX |
XXXXXX XXX XXXX |
$XXX,XXX |
| XXXXXXXX XXXX | XXX XX, XXXX | $313,000 XXX XXXX |
| XXXXXXXX XXXXXX | XXX XX, XXXX | $339,900 XXX XXXX |

St Hedwig Catholic School
Elementary: CatholicMonsignor John Pereyma Elementary Catholic School
Elementary: CatholicBobby Orr Public School
Elementary: PublicGlen Street Public School
Elementary: PublicDr C F Cannon Public School
Elementary: PublicDavid Bouchard P.S. Elementary Public School
Elementary: PublicDCE - Under 21 Collegiate Institute and Vocational School
Secondary: PublicDurham Alternative Secondary School
Secondary: PublicG L Roberts Collegiate and Vocational Institute
Secondary: PublicMonsignor John Pereyma Catholic Secondary School
Secondary: CatholicEastdale Collegiate and Vocational Institute
Secondary: PublicO'Neill Collegiate and Vocational Institute
Secondary: Public

