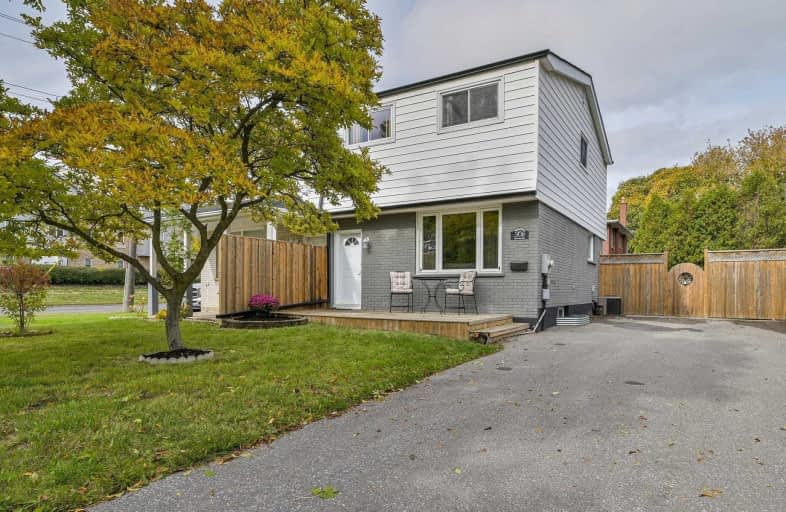Sold on Oct 26, 2020
Note: Property is not currently for sale or for rent.

-
Type: Semi-Detached
-
Style: 2-Storey
-
Size: 1100 sqft
-
Lot Size: 29.8 x 102 Feet
-
Age: No Data
-
Taxes: $3,350 per year
-
Days on Site: 4 Days
-
Added: Oct 22, 2020 (4 days on market)
-
Updated:
-
Last Checked: 3 months ago
-
MLS®#: E4963345
-
Listed By: Royal lepage connect realty, brokerage
Rare 4 Bedroom Semi-Detached Just A Stone Throw From Costco & Several Amenities . This Beautiful Home Has Just Been Painted In Neutral Grey, With A Newer Kitchen (2017), All Flooring , Upper & Lower (2017), 4-Piece And 2-Piece Bathrooms Completed (2016), Roof (2014), Newer Deck (2018) Newer Windows, 3-Car Parking, Fully Fenced Lot With A Newer Shed (2016). Show With Confidence.
Extras
{Stainless Steel Fridge, Stove, Dishwasher), Microwave Washer, Dryer, Washer, Dryer, Shed In Yard, Central Air Conditioning, Electrical Light Fixtures, Window Coverings, Gas Burner & Equipment. Hot Water Tank (Rental)
Property Details
Facts for 306 Fernwood Avenue, Oshawa
Status
Days on Market: 4
Last Status: Sold
Sold Date: Oct 26, 2020
Closed Date: Jan 05, 2021
Expiry Date: Dec 31, 2020
Sold Price: $563,000
Unavailable Date: Oct 26, 2020
Input Date: Oct 22, 2020
Property
Status: Sale
Property Type: Semi-Detached
Style: 2-Storey
Size (sq ft): 1100
Area: Oshawa
Community: O'Neill
Availability Date: 60-90 Tba
Inside
Bedrooms: 4
Bathrooms: 2
Kitchens: 1
Rooms: 7
Den/Family Room: No
Air Conditioning: Central Air
Fireplace: No
Laundry Level: Lower
Central Vacuum: N
Washrooms: 2
Building
Basement: Finished
Heat Type: Forced Air
Heat Source: Gas
Exterior: Alum Siding
Exterior: Brick
Water Supply: Municipal
Special Designation: Unknown
Parking
Driveway: Private
Garage Type: None
Covered Parking Spaces: 3
Total Parking Spaces: 3
Fees
Tax Year: 2020
Tax Legal Description: Plan M136 Pt 33 Pcl 33-2 Sec M136 Pt 2 Now 40Wr317
Taxes: $3,350
Land
Cross Street: Ritson & Fernwood
Municipality District: Oshawa
Fronting On: North
Pool: None
Sewer: Sewers
Lot Depth: 102 Feet
Lot Frontage: 29.8 Feet
Lot Irregularities: 43.94 X 101.22
Zoning: Residential
Additional Media
- Virtual Tour: https://tours.jeffreygunn.com/1724103?idx=1
Rooms
Room details for 306 Fernwood Avenue, Oshawa
| Type | Dimensions | Description |
|---|---|---|
| Kitchen Ground | 3.41 x 3.47 | Modern Kitchen, Stainless Steel Appl, Pass Through |
| Living Ground | 4.27 x 5.18 | Combined W/Dining, Vinyl Floor, Large Window |
| Dining Ground | 4.27 x 5.18 | Combined W/Living, Vinyl Floor, Open Concept |
| Master 2nd | 3.39 x 3.42 | His/Hers Closets, Laminate, Window |
| 2nd Br 2nd | 2.74 x 3.20 | Double Closet, Laminate, Closet Organizers |
| 3rd Br 2nd | 2.59 x 2.84 | Closet, Laminate, Window |
| 4th Br 2nd | 2.29 x 2.87 | Closet, Laminate, Window |
| Rec Bsmt | 4.58 x 5.18 | Broadloom, Window |
| Laundry Bsmt | - |
| XXXXXXXX | XXX XX, XXXX |
XXXX XXX XXXX |
$XXX,XXX |
| XXX XX, XXXX |
XXXXXX XXX XXXX |
$XXX,XXX |
| XXXXXXXX XXXX | XXX XX, XXXX | $563,000 XXX XXXX |
| XXXXXXXX XXXXXX | XXX XX, XXXX | $499,900 XXX XXXX |

Mary Street Community School
Elementary: PublicHillsdale Public School
Elementary: PublicSir Albert Love Catholic School
Elementary: CatholicCoronation Public School
Elementary: PublicWalter E Harris Public School
Elementary: PublicDr S J Phillips Public School
Elementary: PublicDCE - Under 21 Collegiate Institute and Vocational School
Secondary: PublicDurham Alternative Secondary School
Secondary: PublicMonsignor Paul Dwyer Catholic High School
Secondary: CatholicR S Mclaughlin Collegiate and Vocational Institute
Secondary: PublicEastdale Collegiate and Vocational Institute
Secondary: PublicO'Neill Collegiate and Vocational Institute
Secondary: Public


