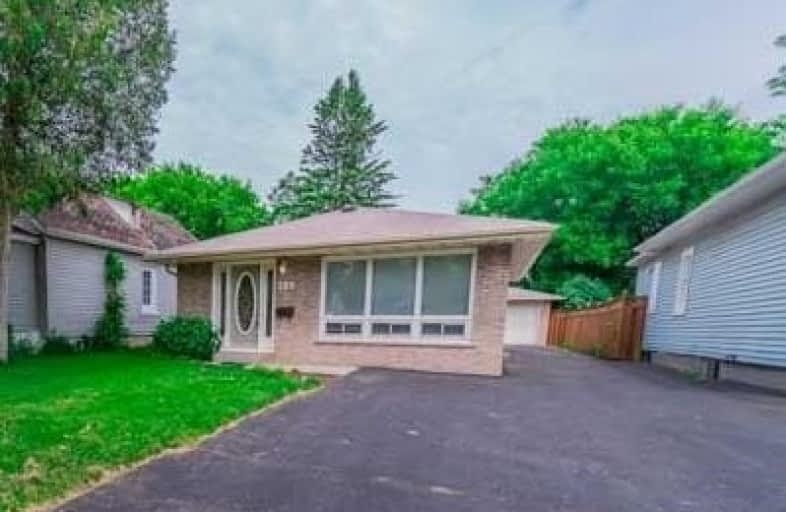
St Hedwig Catholic School
Elementary: Catholic
0.35 km
Monsignor John Pereyma Elementary Catholic School
Elementary: Catholic
1.34 km
Village Union Public School
Elementary: Public
1.12 km
Coronation Public School
Elementary: Public
1.76 km
David Bouchard P.S. Elementary Public School
Elementary: Public
0.76 km
Clara Hughes Public School Elementary Public School
Elementary: Public
1.39 km
DCE - Under 21 Collegiate Institute and Vocational School
Secondary: Public
1.35 km
Durham Alternative Secondary School
Secondary: Public
2.45 km
G L Roberts Collegiate and Vocational Institute
Secondary: Public
3.60 km
Monsignor John Pereyma Catholic Secondary School
Secondary: Catholic
1.37 km
Eastdale Collegiate and Vocational Institute
Secondary: Public
2.38 km
O'Neill Collegiate and Vocational Institute
Secondary: Public
2.13 km









