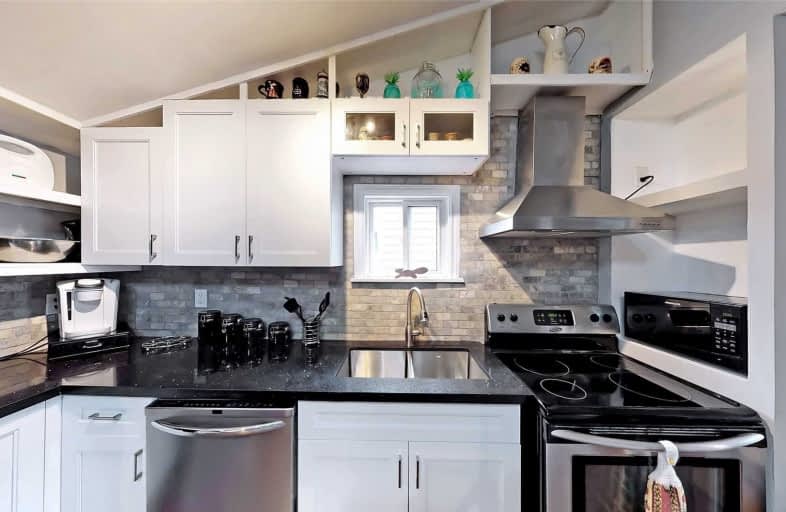Sold on Mar 15, 2021
Note: Property is not currently for sale or for rent.

-
Type: Semi-Detached
-
Style: Bungalow
-
Size: 1100 sqft
-
Lot Size: 35 x 163.25 Feet
-
Age: No Data
-
Taxes: $2,330 per year
-
Days on Site: 4 Days
-
Added: Mar 10, 2021 (4 days on market)
-
Updated:
-
Last Checked: 3 months ago
-
MLS®#: E5144494
-
Listed By: Right at home realty inc., brokerage
Totally Renovated Semi-Bungalow On A Large 35'X163' Lot. Featuring A Newly Constructed Professional Contractor Built 660 Sqft Platform Addition With All City Of Oshawa Permits. New Upgraded Kitchen With Centre Island And 2 Washrooms With Black Galaxy Quartz Countertops And Premium Cabinets. Freshly Painted...Steps To The New Go Station With Easy Access To The 401. Seller To Reshingle Roof And Install New Soffit/Fascia And R60 Insulation Before Closing.
Extras
Includes: Fridge, Stove, Washer, Dryer, Mini-Freezer. New Natural Gas Furnace 2020
Property Details
Facts for 31 Albany Street, Oshawa
Status
Days on Market: 4
Last Status: Sold
Sold Date: Mar 15, 2021
Closed Date: Jun 01, 2021
Expiry Date: May 10, 2021
Sold Price: $490,000
Unavailable Date: Mar 15, 2021
Input Date: Mar 10, 2021
Prior LSC: Listing with no contract changes
Property
Status: Sale
Property Type: Semi-Detached
Style: Bungalow
Size (sq ft): 1100
Area: Oshawa
Community: Central
Availability Date: Tbd
Inside
Bedrooms: 4
Bathrooms: 2
Kitchens: 1
Rooms: 10
Den/Family Room: No
Air Conditioning: None
Fireplace: No
Laundry Level: Main
Washrooms: 2
Utilities
Electricity: Yes
Gas: Yes
Cable: Yes
Telephone: Yes
Building
Basement: Part Bsmt
Basement 2: Unfinished
Heat Type: Forced Air
Heat Source: Gas
Exterior: Vinyl Siding
Water Supply: Municipal
Physically Handicapped-Equipped: N
Special Designation: Unknown
Other Structures: Drive Shed
Retirement: N
Parking
Driveway: Private
Garage Type: None
Covered Parking Spaces: 4
Total Parking Spaces: 4
Fees
Tax Year: 2020
Tax Legal Description: Lt C46 Sheet Pl 335 Oshawa, City Of Oshawa
Taxes: $2,330
Highlights
Feature: Fenced Yard
Feature: Grnbelt/Conserv
Feature: Level
Feature: Library
Feature: Place Of Worship
Feature: Public Transit
Land
Cross Street: Simcoe/Albany
Municipality District: Oshawa
Fronting On: South
Pool: None
Sewer: Sewers
Lot Depth: 163.25 Feet
Lot Frontage: 35 Feet
Zoning: Semi-Detached Re
Additional Media
- Virtual Tour: https://www.winsold.com/tour/63937/branded/22187
Rooms
Room details for 31 Albany Street, Oshawa
| Type | Dimensions | Description |
|---|---|---|
| Living Main | 4.85 x 4.70 | Closet, Laminate, Open Concept |
| Kitchen Main | 3.80 x 6.00 | Centre Island, Laminate, Open Concept |
| Master Main | 3.00 x 4.31 | Closet, Vinyl Floor, Double Closet |
| 2nd Br Main | 2.50 x 3.25 | Closet, Laminate |
| 3rd Br Main | 3.35 x 3.16 | Closet, Vinyl Floor |
| 4th Br Main | 3.18 x 2.95 | Laminate |
| Laundry Main | 1.83 x 2.63 | Laminate |
| Bathroom Main | 1.55 x 2.30 | 4 Pc Bath, Ceramic Back Splash |
| Bathroom Main | 1.53 x 3.05 | 3 Pc Bath, Ceramic Back Splash |
| Pantry Main | 1.25 x 1.85 | Laminate |
| XXXXXXXX | XXX XX, XXXX |
XXXX XXX XXXX |
$XXX,XXX |
| XXX XX, XXXX |
XXXXXX XXX XXXX |
$XXX,XXX |
| XXXXXXXX XXXX | XXX XX, XXXX | $490,000 XXX XXXX |
| XXXXXXXX XXXXXX | XXX XX, XXXX | $489,900 XXX XXXX |

St Hedwig Catholic School
Elementary: CatholicMonsignor John Pereyma Elementary Catholic School
Elementary: CatholicÉÉC Corpus-Christi
Elementary: CatholicSt Thomas Aquinas Catholic School
Elementary: CatholicVillage Union Public School
Elementary: PublicGlen Street Public School
Elementary: PublicDCE - Under 21 Collegiate Institute and Vocational School
Secondary: PublicDurham Alternative Secondary School
Secondary: PublicG L Roberts Collegiate and Vocational Institute
Secondary: PublicMonsignor John Pereyma Catholic Secondary School
Secondary: CatholicEastdale Collegiate and Vocational Institute
Secondary: PublicO'Neill Collegiate and Vocational Institute
Secondary: Public

