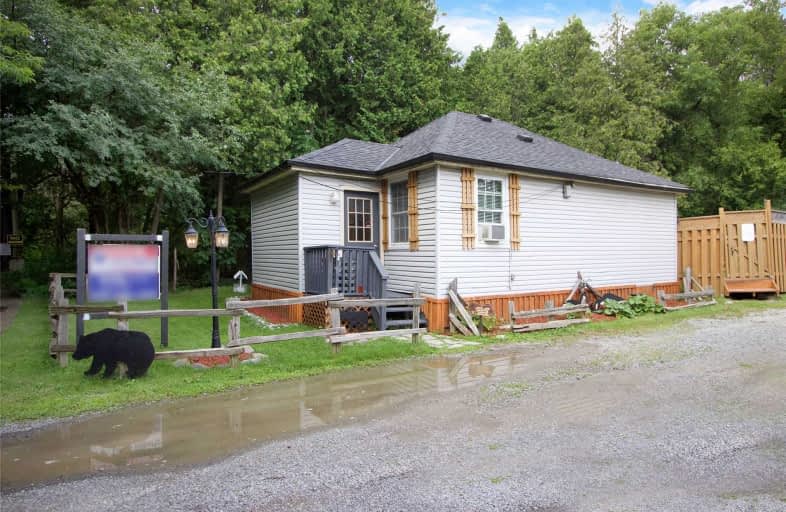Sold on Aug 09, 2019
Note: Property is not currently for sale or for rent.

-
Type: Detached
-
Style: Bungalow
-
Lot Size: 49.91 x 75.03 Feet
-
Age: No Data
-
Taxes: $2,444 per year
-
Days on Site: 9 Days
-
Added: Sep 23, 2019 (1 week on market)
-
Updated:
-
Last Checked: 3 months ago
-
MLS®#: E4533394
-
Listed By: Re/max jazz inc., brokerage
Country In The City. Welcome To 312 Cedar Valley Blvd. I Bet You Didn't Even Know This Blvd. Continued Down Past The Paved Road In North Oshawa. Rustic And Cozy 2 Bedroom Bungalow With 3 Season Mud Room, Eat In Kitchen With W/O To Deck, Living Room And 4 Pc Bath With Laundry And Utility Space . Very Private Fenced Back Yard Backing Onto Conservation Land. Simply A Nature Lovers Paradise ... Open House Sun. Aug. 4th 2-4
Property Details
Facts for 312 Cedar Valley Boulevard, Oshawa
Status
Days on Market: 9
Last Status: Sold
Sold Date: Aug 09, 2019
Closed Date: Sep 27, 2019
Expiry Date: Nov 30, 2019
Sold Price: $290,000
Unavailable Date: Aug 09, 2019
Input Date: Jul 31, 2019
Property
Status: Sale
Property Type: Detached
Style: Bungalow
Area: Oshawa
Community: Samac
Availability Date: 60-90 Tba
Inside
Bedrooms: 2
Bathrooms: 1
Kitchens: 1
Rooms: 5
Den/Family Room: No
Air Conditioning: None
Fireplace: No
Washrooms: 1
Building
Basement: None
Heat Type: Baseboard
Heat Source: Electric
Exterior: Vinyl Siding
Water Supply Type: Shared Well
Water Supply: Well
Special Designation: Unknown
Parking
Driveway: Private
Garage Type: None
Covered Parking Spaces: 2
Total Parking Spaces: 2
Fees
Tax Year: 2019
Tax Legal Description: Lt 23 Pl413 East Whitby; Pt Lt 24 Pl413
Taxes: $2,444
Highlights
Feature: Grnbelt/Cons
Feature: Public Transit
Feature: School
Land
Cross Street: Patton/Taunton
Municipality District: Oshawa
Fronting On: East
Pool: None
Sewer: Tank
Lot Depth: 75.03 Feet
Lot Frontage: 49.91 Feet
Additional Media
- Virtual Tour: https://video214.com/play/CYwuY81xfiYtthnY537OPQ/s/dark
Rooms
Room details for 312 Cedar Valley Boulevard, Oshawa
| Type | Dimensions | Description |
|---|---|---|
| Kitchen Main | 3.22 x 3.88 | W/O To Yard, Vinyl Floor |
| Living Main | 4.27 x 3.88 | Laminate, Window |
| Br Main | 2.59 x 3.31 | Laminate, Window |
| 2nd Br Main | 2.26 x 3.31 | Laminate, Window |
| Bathroom Main | 2.54 x 2.55 | |
| Sunroom Main | 1.74 x 3.44 |
| XXXXXXXX | XXX XX, XXXX |
XXXX XXX XXXX |
$XXX,XXX |
| XXX XX, XXXX |
XXXXXX XXX XXXX |
$XXX,XXX |
| XXXXXXXX XXXX | XXX XX, XXXX | $290,000 XXX XXXX |
| XXXXXXXX XXXXXX | XXX XX, XXXX | $299,875 XXX XXXX |

Unnamed Windfields Farm Public School
Elementary: PublicFather Joseph Venini Catholic School
Elementary: CatholicAdelaide Mclaughlin Public School
Elementary: PublicSunset Heights Public School
Elementary: PublicKedron Public School
Elementary: PublicQueen Elizabeth Public School
Elementary: PublicFather Donald MacLellan Catholic Sec Sch Catholic School
Secondary: CatholicDurham Alternative Secondary School
Secondary: PublicMonsignor Paul Dwyer Catholic High School
Secondary: CatholicR S Mclaughlin Collegiate and Vocational Institute
Secondary: PublicO'Neill Collegiate and Vocational Institute
Secondary: PublicMaxwell Heights Secondary School
Secondary: Public

