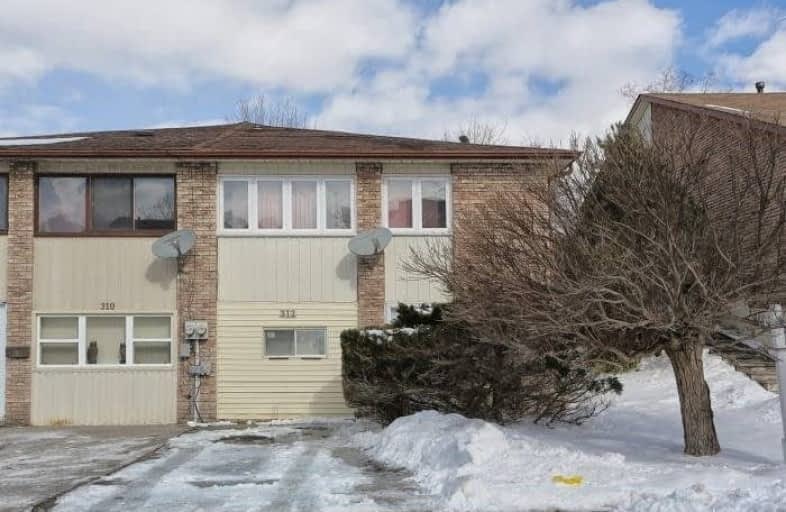Note: Property is not currently for sale or for rent.

-
Type: Semi-Detached
-
Style: Backsplit 4
-
Lot Size: 30 x 110.67 Feet
-
Age: No Data
-
Taxes: $3,350 per year
-
Days on Site: 10 Days
-
Added: Feb 21, 2019 (1 week on market)
-
Updated:
-
Last Checked: 3 months ago
-
MLS®#: E4365066
-
Listed By: Keller williams energy real estate, brokerage
Great Investment Property!! Close To Durham College And U.O.I.T. Walking Distance To 24 Hr Grocery Store And All Amenities. Walking Distance To A Bunch Of Oshawa's Friendliest Restaurants And Pubs. Quick Access To 407.
Extras
Newly Updated Electrical Panel. All Appliances Are Being Sold "As Is"
Property Details
Facts for 312 Ormond Drive, Oshawa
Status
Days on Market: 10
Last Status: Sold
Sold Date: Mar 03, 2019
Closed Date: Apr 01, 2019
Expiry Date: Apr 23, 2019
Sold Price: $380,000
Unavailable Date: Mar 03, 2019
Input Date: Feb 21, 2019
Property
Status: Sale
Property Type: Semi-Detached
Style: Backsplit 4
Area: Oshawa
Community: Samac
Availability Date: Immediate
Inside
Bedrooms: 2
Bedrooms Plus: 2
Bathrooms: 2
Kitchens: 2
Rooms: 7
Den/Family Room: No
Air Conditioning: None
Fireplace: No
Washrooms: 2
Building
Basement: Fin W/O
Basement 2: Sep Entrance
Heat Type: Forced Air
Heat Source: Gas
Exterior: Alum Siding
Exterior: Brick
Water Supply: Municipal
Special Designation: Unknown
Other Structures: Garden Shed
Parking
Driveway: Private
Garage Type: None
Covered Parking Spaces: 2
Fees
Tax Year: 2018
Tax Legal Description: Pcl B-2 Sec M1109; Pt Blks B & C Pl M1109, Pt 14 4
Taxes: $3,350
Highlights
Feature: Place Of Wor
Feature: Public Transit
Feature: School
Land
Cross Street: Taunton/Ritson
Municipality District: Oshawa
Fronting On: North
Pool: None
Sewer: Sewers
Lot Depth: 110.67 Feet
Lot Frontage: 30 Feet
Lot Irregularities: Irregular
Zoning: Residential
Rooms
Room details for 312 Ormond Drive, Oshawa
| Type | Dimensions | Description |
|---|---|---|
| Living Main | 4.57 x 4.87 | |
| Dining Main | 2.68 x 2.43 | |
| Kitchen Main | 3.35 x 3.62 | |
| Master Upper | 3.62 x 3.47 | |
| 2nd Br Upper | 3.62 x 2.49 | |
| 3rd Br Lower | 2.31 x 3.17 | |
| 4th Br Lower | - |
| XXXXXXXX | XXX XX, XXXX |
XXXX XXX XXXX |
$XXX,XXX |
| XXX XX, XXXX |
XXXXXX XXX XXXX |
$XXX,XXX |
| XXXXXXXX XXXX | XXX XX, XXXX | $380,000 XXX XXXX |
| XXXXXXXX XXXXXX | XXX XX, XXXX | $375,000 XXX XXXX |

Jeanne Sauvé Public School
Elementary: PublicFather Joseph Venini Catholic School
Elementary: CatholicBeau Valley Public School
Elementary: PublicQueen Elizabeth Public School
Elementary: PublicSt John Bosco Catholic School
Elementary: CatholicSherwood Public School
Elementary: PublicFather Donald MacLellan Catholic Sec Sch Catholic School
Secondary: CatholicMonsignor Paul Dwyer Catholic High School
Secondary: CatholicR S Mclaughlin Collegiate and Vocational Institute
Secondary: PublicEastdale Collegiate and Vocational Institute
Secondary: PublicO'Neill Collegiate and Vocational Institute
Secondary: PublicMaxwell Heights Secondary School
Secondary: Public

