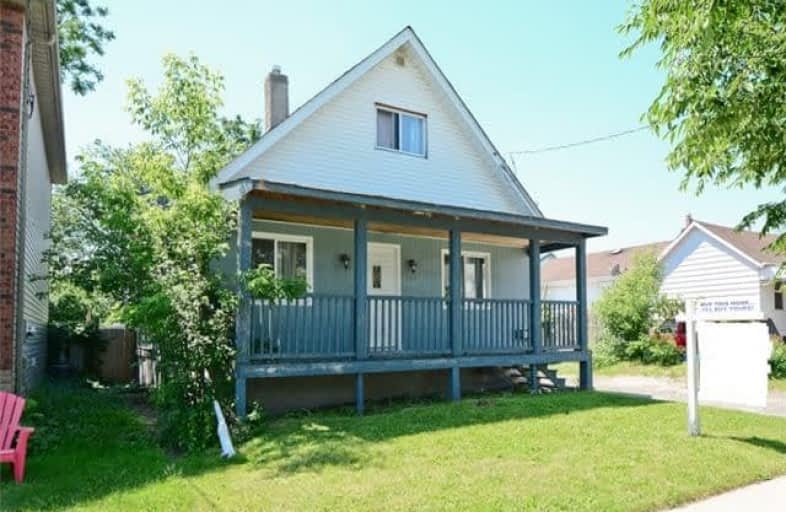
College Hill Public School
Elementary: Public
1.45 km
ÉÉC Corpus-Christi
Elementary: Catholic
1.30 km
St Thomas Aquinas Catholic School
Elementary: Catholic
1.11 km
Woodcrest Public School
Elementary: Public
1.27 km
Village Union Public School
Elementary: Public
1.09 km
Waverly Public School
Elementary: Public
1.15 km
DCE - Under 21 Collegiate Institute and Vocational School
Secondary: Public
0.80 km
Father Donald MacLellan Catholic Sec Sch Catholic School
Secondary: Catholic
2.48 km
Durham Alternative Secondary School
Secondary: Public
0.34 km
Monsignor Paul Dwyer Catholic High School
Secondary: Catholic
2.49 km
R S Mclaughlin Collegiate and Vocational Institute
Secondary: Public
2.04 km
O'Neill Collegiate and Vocational Institute
Secondary: Public
1.51 km



