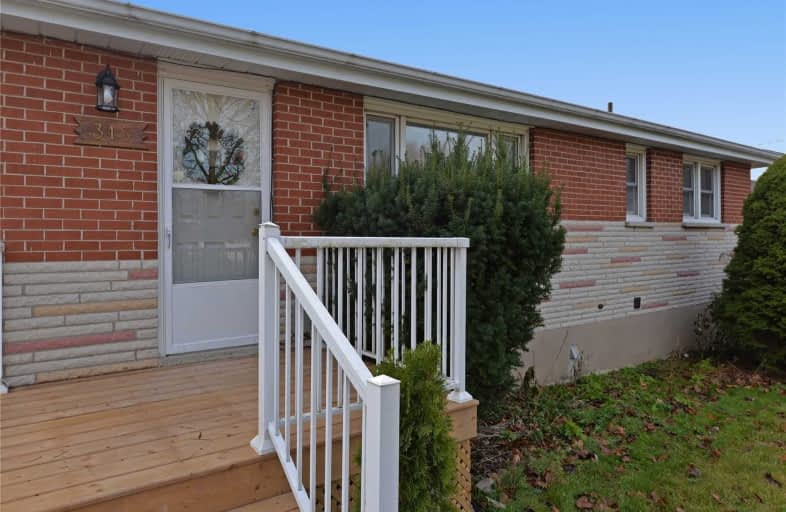
Mary Street Community School
Elementary: Public
1.41 km
École élémentaire Antonine Maillet
Elementary: Public
0.96 km
Adelaide Mclaughlin Public School
Elementary: Public
1.08 km
Woodcrest Public School
Elementary: Public
0.64 km
St Christopher Catholic School
Elementary: Catholic
0.36 km
Dr S J Phillips Public School
Elementary: Public
1.33 km
DCE - Under 21 Collegiate Institute and Vocational School
Secondary: Public
1.68 km
Father Donald MacLellan Catholic Sec Sch Catholic School
Secondary: Catholic
1.40 km
Durham Alternative Secondary School
Secondary: Public
1.36 km
Monsignor Paul Dwyer Catholic High School
Secondary: Catholic
1.34 km
R S Mclaughlin Collegiate and Vocational Institute
Secondary: Public
0.97 km
O'Neill Collegiate and Vocational Institute
Secondary: Public
1.05 km














