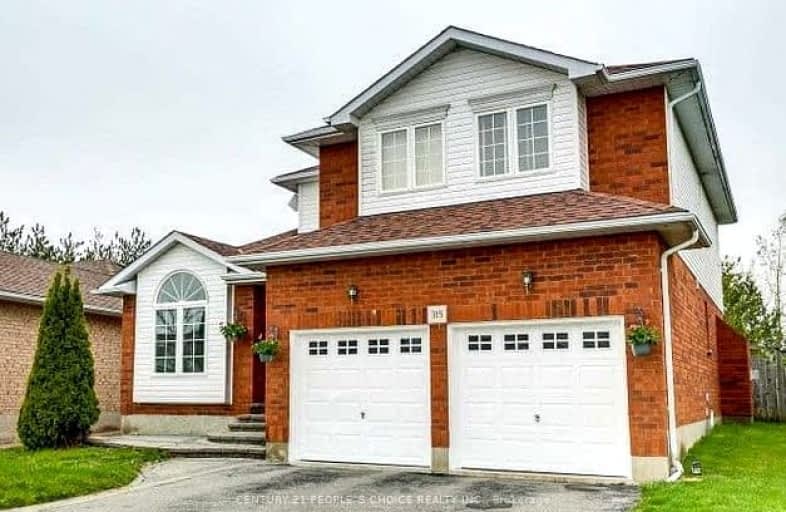Somewhat Walkable
- Some errands can be accomplished on foot.
55
/100
Good Transit
- Some errands can be accomplished by public transportation.
51
/100
Bikeable
- Some errands can be accomplished on bike.
55
/100

Unnamed Windfields Farm Public School
Elementary: Public
1.35 km
Father Joseph Venini Catholic School
Elementary: Catholic
1.33 km
Sunset Heights Public School
Elementary: Public
1.80 km
Kedron Public School
Elementary: Public
1.78 km
Queen Elizabeth Public School
Elementary: Public
1.74 km
Sherwood Public School
Elementary: Public
2.32 km
Father Donald MacLellan Catholic Sec Sch Catholic School
Secondary: Catholic
3.39 km
Durham Alternative Secondary School
Secondary: Public
5.48 km
Monsignor Paul Dwyer Catholic High School
Secondary: Catholic
3.22 km
R S Mclaughlin Collegiate and Vocational Institute
Secondary: Public
3.65 km
O'Neill Collegiate and Vocational Institute
Secondary: Public
4.37 km
Maxwell Heights Secondary School
Secondary: Public
3.31 km
-
Edenwood Park
Oshawa ON 1.66km -
Lady May Park
76 Lady May Dr, Whitby ON 2.83km -
Glenbourne Park
Glenbourne Dr, Oshawa ON 4.51km
-
BMO Bank of Montreal
800 Taunton Rd E, Oshawa ON L1K 1B7 1.99km -
Scotiabank
285 Taunton Rd E, Oshawa ON L1G 3V2 2.01km -
TD Canada Trust Branch and ATM
1211 Ritson Rd N, Oshawa ON L1G 8B9 2.22km













