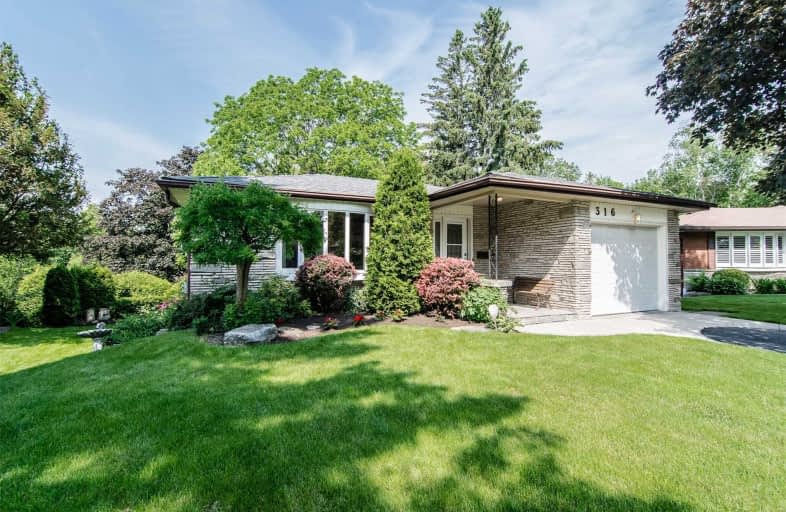
Hillsdale Public School
Elementary: Public
1.41 km
Sir Albert Love Catholic School
Elementary: Catholic
0.51 km
Harmony Heights Public School
Elementary: Public
0.89 km
Vincent Massey Public School
Elementary: Public
0.49 km
Coronation Public School
Elementary: Public
0.72 km
Walter E Harris Public School
Elementary: Public
1.07 km
DCE - Under 21 Collegiate Institute and Vocational School
Secondary: Public
2.65 km
Durham Alternative Secondary School
Secondary: Public
3.60 km
Monsignor John Pereyma Catholic Secondary School
Secondary: Catholic
3.46 km
Eastdale Collegiate and Vocational Institute
Secondary: Public
0.51 km
O'Neill Collegiate and Vocational Institute
Secondary: Public
2.06 km
Maxwell Heights Secondary School
Secondary: Public
3.98 km














