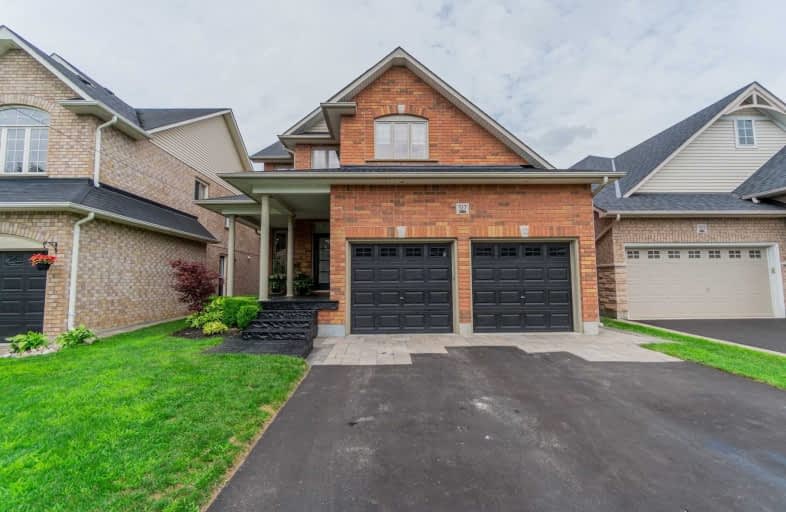
Unnamed Windfields Farm Public School
Elementary: Public
0.60 km
Father Joseph Venini Catholic School
Elementary: Catholic
1.88 km
Kedron Public School
Elementary: Public
0.85 km
Queen Elizabeth Public School
Elementary: Public
2.76 km
St John Bosco Catholic School
Elementary: Catholic
2.35 km
Sherwood Public School
Elementary: Public
2.11 km
Father Donald MacLellan Catholic Sec Sch Catholic School
Secondary: Catholic
4.92 km
Durham Alternative Secondary School
Secondary: Public
6.86 km
Monsignor Paul Dwyer Catholic High School
Secondary: Catholic
4.74 km
R S Mclaughlin Collegiate and Vocational Institute
Secondary: Public
5.14 km
O'Neill Collegiate and Vocational Institute
Secondary: Public
5.53 km
Maxwell Heights Secondary School
Secondary: Public
2.77 km













