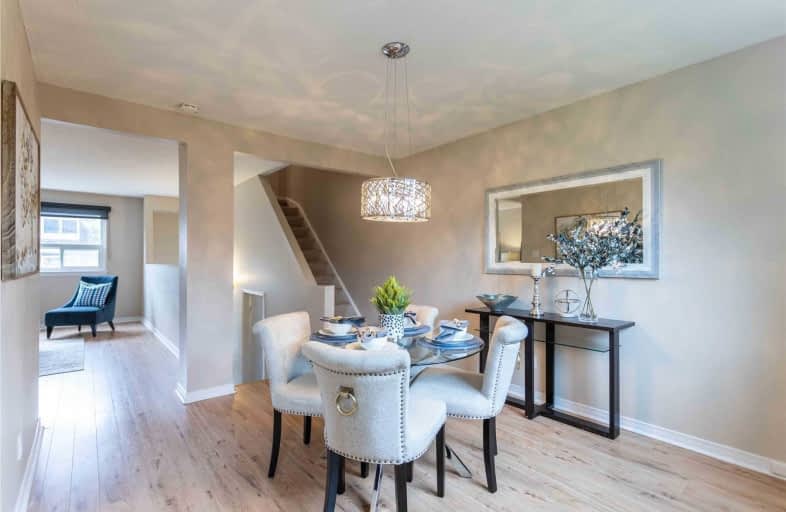Car-Dependent
- Almost all errands require a car.
Some Transit
- Most errands require a car.
Somewhat Bikeable
- Most errands require a car.

Sir Albert Love Catholic School
Elementary: CatholicHarmony Heights Public School
Elementary: PublicVincent Massey Public School
Elementary: PublicCoronation Public School
Elementary: PublicClara Hughes Public School Elementary Public School
Elementary: PublicPierre Elliott Trudeau Public School
Elementary: PublicDCE - Under 21 Collegiate Institute and Vocational School
Secondary: PublicDurham Alternative Secondary School
Secondary: PublicMonsignor John Pereyma Catholic Secondary School
Secondary: CatholicEastdale Collegiate and Vocational Institute
Secondary: PublicO'Neill Collegiate and Vocational Institute
Secondary: PublicMaxwell Heights Secondary School
Secondary: Public-
The Toad Stool Social House
701 Grandview Street N, Oshawa, ON L1K 2K1 1.05km -
Portly Piper
557 King Street E, Oshawa, ON L1H 1G3 1.44km -
Fionn MacCool's
214 Ritson Road N, Oshawa, ON L1G 0B2 1.91km
-
Coffee Culture
555 Rossland Road E, Oshawa, ON L1K 1K8 1.4km -
McDonald's
1300 King Street East, Oshawa, ON L1H 8J4 1.84km -
Tim Horton's
1403 King Street E, Courtice, ON L1E 2S6 2.01km
-
Eastview Pharmacy
573 King Street E, Oshawa, ON L1H 1G3 1.38km -
Saver's Drug Mart
97 King Street E, Oshawa, ON L1H 1B8 2.62km -
Lovell Drugs
600 Grandview Street S, Oshawa, ON L1H 8P4 3.01km
-
The Toad Stool Social House
701 Grandview Street N, Oshawa, ON L1K 2K1 1.05km -
Ann's Delicatessen
650 King Street E, Unit 3, Oshawa, ON L1H 1G5 1.17km -
Sea Horse Grill Restaurant
600 King Street E, Oshawa, ON L1H 1G6 1.24km
-
Oshawa Centre
419 King Street West, Oshawa, ON L1J 2K5 4.39km -
Whitby Mall
1615 Dundas Street E, Whitby, ON L1N 7G3 6.82km -
Hush Puppies Canada
531 Aldershot Drive, Oshawa, ON L1K 2N2 1.39km
-
Halenda's Meats
1300 King Street E, Oshawa, ON L1H 8J4 1.77km -
Joe & Barb's No Frills
1300 King Street E, Oshawa, ON L1H 8J4 1.77km -
FreshCo
1414 King Street E, Courtice, ON L1E 3B4 2.04km
-
The Beer Store
200 Ritson Road N, Oshawa, ON L1H 5J8 2.12km -
LCBO
400 Gibb Street, Oshawa, ON L1J 0B2 4.39km -
Liquor Control Board of Ontario
15 Thickson Road N, Whitby, ON L1N 8W7 6.83km
-
Costco Gas
130 Ritson Road N, Oshawa, ON L1G 0A6 2.04km -
Harmony Esso
1311 Harmony Road N, Oshawa, ON L1H 7K5 3.04km -
Petro-Canada
812 Taunton Road E, Oshawa, ON L1H 7K5 3.11km
-
Regent Theatre
50 King Street E, Oshawa, ON L1H 1B4 2.74km -
Cineplex Odeon
1351 Grandview Street N, Oshawa, ON L1K 0G1 3.12km -
Landmark Cinemas
75 Consumers Drive, Whitby, ON L1N 9S2 8.01km
-
Oshawa Public Library, McLaughlin Branch
65 Bagot Street, Oshawa, ON L1H 1N2 3.16km -
Clarington Public Library
2950 Courtice Road, Courtice, ON L1E 2H8 4.47km -
Ontario Tech University
2000 Simcoe Street N, Oshawa, ON L1H 7K4 5.95km
-
Lakeridge Health
1 Hospital Court, Oshawa, ON L1G 2B9 3.26km -
New Dawn Medical
100C-111 Simcoe Street N, Oshawa, ON L1G 4S4 2.74km -
New Dawn Medical
100A - 111 Simcoe Street N, Oshawa, ON L1G 4S4 2.77km
-
Knights of Columbus Park
btwn Farewell St. & Riverside Dr. S, Oshawa ON 1.48km -
Ridge Valley Park
Oshawa ON L1K 2G4 1.89km -
Attersley Park
Attersley Dr (Wilson Road), Oshawa ON 2.02km
-
RBC Royal Bank
549 King St E (King and Wilson), Oshawa ON L1H 1G3 1.46km -
RBC Royal Bank
1405 Hwy 2, Courtice ON L1E 2J6 1.97km -
Scotiabank
1500 King Saint E, Courtice ON 2.58km
More about this building
View 320 Blackthorn Street, Oshawa

