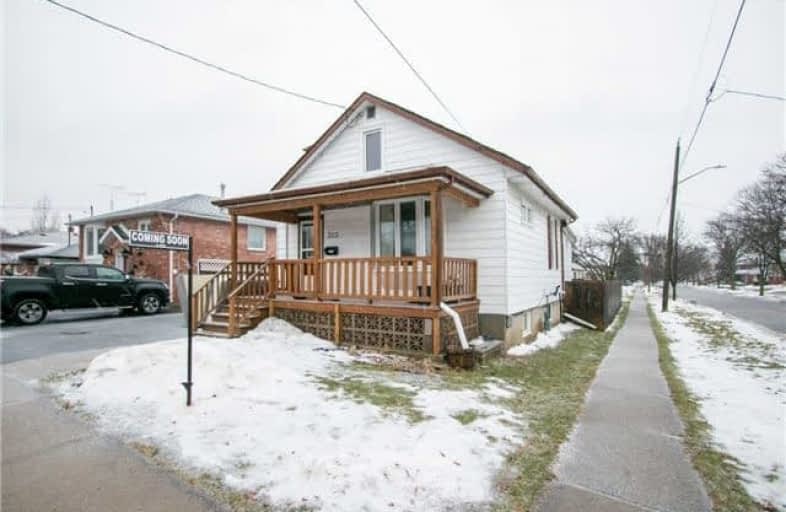
Mary Street Community School
Elementary: Public
1.44 km
College Hill Public School
Elementary: Public
1.15 km
ÉÉC Corpus-Christi
Elementary: Catholic
1.00 km
St Thomas Aquinas Catholic School
Elementary: Catholic
0.81 km
Village Union Public School
Elementary: Public
0.97 km
Waverly Public School
Elementary: Public
1.10 km
DCE - Under 21 Collegiate Institute and Vocational School
Secondary: Public
0.81 km
Father Donald MacLellan Catholic Sec Sch Catholic School
Secondary: Catholic
2.74 km
Durham Alternative Secondary School
Secondary: Public
0.40 km
Monsignor Paul Dwyer Catholic High School
Secondary: Catholic
2.76 km
R S Mclaughlin Collegiate and Vocational Institute
Secondary: Public
2.31 km
O'Neill Collegiate and Vocational Institute
Secondary: Public
1.76 km



