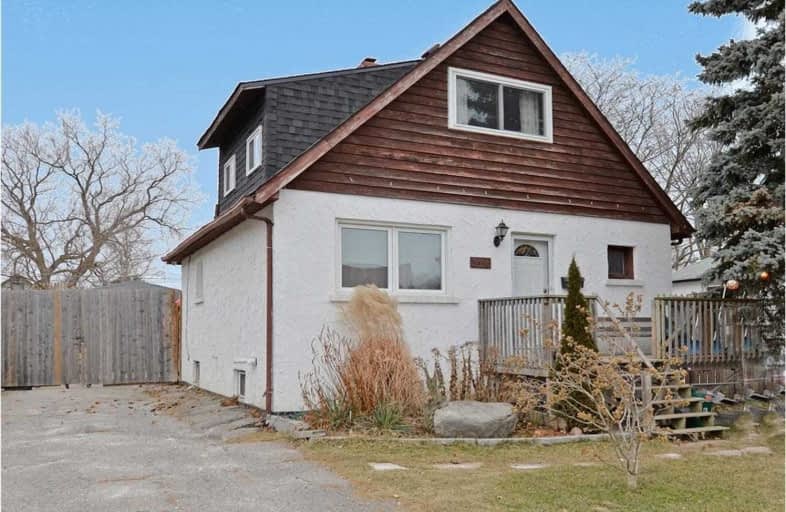Sold on Jan 13, 2019
Note: Property is not currently for sale or for rent.

-
Type: Detached
-
Style: 1 1/2 Storey
-
Lot Size: 52.16 x 132 Feet
-
Age: No Data
-
Taxes: $3,517 per year
-
Days on Site: 3 Days
-
Added: Jan 10, 2019 (3 days on market)
-
Updated:
-
Last Checked: 3 months ago
-
MLS®#: E4333811
-
Listed By: Sutton group-heritage realty inc., brokerage
Outstanding Opportunity In North West Oshawa,Extensively Upgraded Detached Home,Situated On A Huge 52Ft X 132Ft Lot W/Loads Of Parking,Detached 2 Car Garage W/Inground Hoist/Attach Workshop & Shed Plus A Large Back Deck/Patio W/Hot Tub And More! Updates Include: New Shingles,Hi-Eff Lennox Gas Furnace & Air Cond(Owned),Hi-Eff Gas Water Tank(Owned),100 Amp Elec Panel,Basement Waterproofed,New Weeping Tile,Exterior Doors,Garage Dr,Casement Windows & Front Porch.
Extras
Includes:Fridge,Gas Stove,B/I Dw,B/I Micro/Fan,Washer & Dryer,Central Vac,Shed Attached To Garage & Metal Shed,Updated Main Bath,Rustic Knotty Pine Flooring,Cold Room,Woodstove In Garage,Dricore Subfloor In 30% Of Basement And More!!
Property Details
Facts for 324 Anderson Avenue, Oshawa
Status
Days on Market: 3
Last Status: Sold
Sold Date: Jan 13, 2019
Closed Date: Mar 14, 2019
Expiry Date: Mar 28, 2019
Sold Price: $350,000
Unavailable Date: Jan 13, 2019
Input Date: Jan 10, 2019
Property
Status: Sale
Property Type: Detached
Style: 1 1/2 Storey
Area: Oshawa
Community: McLaughlin
Availability Date: Flexable/Tba
Inside
Bedrooms: 3
Bathrooms: 1
Kitchens: 1
Rooms: 7
Den/Family Room: No
Air Conditioning: Central Air
Fireplace: No
Laundry Level: Lower
Central Vacuum: Y
Washrooms: 1
Utilities
Electricity: Yes
Gas: Yes
Cable: Yes
Telephone: Yes
Building
Basement: Full
Basement 2: Unfinished
Heat Type: Forced Air
Heat Source: Gas
Exterior: Stucco/Plaster
Exterior: Wood
Water Supply: Municipal
Special Designation: Unknown
Parking
Driveway: Private
Garage Spaces: 2
Garage Type: Detached
Covered Parking Spaces: 5
Fees
Tax Year: 2018
Tax Legal Description: Lt 30 Rcp 1018 Oshawa City Of Oshawa
Taxes: $3,517
Highlights
Feature: Fenced Yard
Feature: Hospital
Feature: Library
Feature: Park
Feature: Rec Centre
Feature: School
Land
Cross Street: Park And Adelaide
Municipality District: Oshawa
Fronting On: North
Pool: None
Sewer: Sewers
Lot Depth: 132 Feet
Lot Frontage: 52.16 Feet
Lot Irregularities: As Per Deed
Additional Media
- Virtual Tour: http://tours.bizzimage.com/ue/gJy0r
Open House
Open House Date: 2019-01-13
Open House Start: 02:00:00
Open House Finished: 04:00:00
Rooms
Room details for 324 Anderson Avenue, Oshawa
| Type | Dimensions | Description |
|---|---|---|
| Living Ground | 3.40 x 4.04 | Wood Floor, Open Concept, Picture Window |
| Dining Ground | 3.26 x 3.85 | Formal Rm, Wood Floor, Open Concept |
| Kitchen Ground | 3.26 x 3.53 | Pantry, B/I Dishwasher, Wood Floor |
| Breakfast Ground | 2.73 x 3.80 | Wood Floor, W/O To Deck, Plaster Ceiling |
| Master 2nd | 2.75 x 3.80 | Double Closet, Open Concept, Wood Floor |
| 2nd Br 2nd | 2.33 x 3.76 | Wood Floor, Closet, Window |
| Nursery 2nd | 2.31 x 3.68 | Open Concept, Combined W/Master, Closet |
| Utility Bsmt | 6.58 x 8.46 | Combined W/Laundry, Unfinished |
| XXXXXXXX | XXX XX, XXXX |
XXXX XXX XXXX |
$XXX,XXX |
| XXX XX, XXXX |
XXXXXX XXX XXXX |
$XXX,XXX |
| XXXXXXXX XXXX | XXX XX, XXXX | $350,000 XXX XXXX |
| XXXXXXXX XXXXXX | XXX XX, XXXX | $349,900 XXX XXXX |

Mary Street Community School
Elementary: PublicÉcole élémentaire Antonine Maillet
Elementary: PublicSt Thomas Aquinas Catholic School
Elementary: CatholicWoodcrest Public School
Elementary: PublicWaverly Public School
Elementary: PublicSt Christopher Catholic School
Elementary: CatholicDCE - Under 21 Collegiate Institute and Vocational School
Secondary: PublicFather Donald MacLellan Catholic Sec Sch Catholic School
Secondary: CatholicDurham Alternative Secondary School
Secondary: PublicMonsignor Paul Dwyer Catholic High School
Secondary: CatholicR S Mclaughlin Collegiate and Vocational Institute
Secondary: PublicO'Neill Collegiate and Vocational Institute
Secondary: Public

