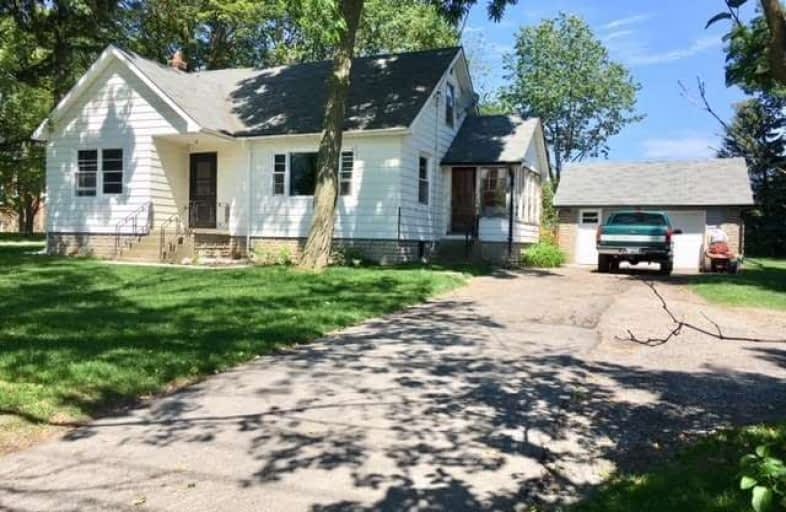Sold on May 18, 2018
Note: Property is not currently for sale or for rent.

-
Type: Detached
-
Style: 1 1/2 Storey
-
Lot Size: 100 x 150 Feet
-
Age: No Data
-
Taxes: $3,930 per year
-
Days on Site: 3 Days
-
Added: Sep 07, 2019 (3 days on market)
-
Updated:
-
Last Checked: 3 months ago
-
MLS®#: E4128473
-
Listed By: Mcconkey realty ltd., brokerage
Wonderful Location In Sought After Village Of Columbus, 1Km From 407E, 5Km To Uoit/Durham College, Great Visibility For Home Business, Note Large Lot! Ample Parking, Beside Community Centre & Steps To Park/Tennis Court And New Tim Hortons/Esso, Bight Interior Features Newer Laminate Flooring And Recently Freshly Painted, Excellent Investment As Major Development Is Planned For Columbus Area, Which Was Redesignated From Rural Hamlet To Urban Growth Centre
Extras
Main Floor Laundry, Main Floor Office Or Bedroom, 2nd Floor Ensuite Bath, Incl. Fridge, Stove, Washer, Dryer
Property Details
Facts for 3255 Simcoe Street North, Oshawa
Status
Days on Market: 3
Last Status: Sold
Sold Date: May 18, 2018
Closed Date: Jul 16, 2018
Expiry Date: Sep 30, 2018
Sold Price: $530,000
Unavailable Date: May 18, 2018
Input Date: May 15, 2018
Prior LSC: Listing with no contract changes
Property
Status: Sale
Property Type: Detached
Style: 1 1/2 Storey
Area: Oshawa
Community: Columbus
Availability Date: Tba
Inside
Bedrooms: 3
Bathrooms: 2
Kitchens: 1
Rooms: 6
Den/Family Room: No
Air Conditioning: None
Fireplace: No
Laundry Level: Main
Washrooms: 2
Building
Basement: Full
Heat Type: Forced Air
Heat Source: Gas
Exterior: Alum Siding
Water Supply: Well
Special Designation: Unknown
Parking
Driveway: Pvt Double
Garage Spaces: 2
Garage Type: Detached
Covered Parking Spaces: 6
Total Parking Spaces: 8
Fees
Tax Year: 2017
Tax Legal Description: Pt N1/2 Lot 12 Con 6 East Whitby
Taxes: $3,930
Land
Cross Street: Simcoe St. & Columbu
Municipality District: Oshawa
Fronting On: East
Pool: None
Sewer: Septic
Lot Depth: 150 Feet
Lot Frontage: 100 Feet
Rooms
Room details for 3255 Simcoe Street North, Oshawa
| Type | Dimensions | Description |
|---|---|---|
| Living Main | 3.66 x 6.10 | Laminate, French Doors, O/Looks Backyard |
| Dining Main | 3.35 x 3.50 | Laminate, O/Looks Frontyard, Pocket Doors |
| Kitchen Main | 3.10 x 3.35 | Laminate |
| Br Main | 3.10 x 3.35 | Laminate |
| 2nd Br 2nd | 3.35 x 3.35 | |
| 3rd Br 2nd | 3.20 x 4.90 | Ensuite Bath |
| Other 2nd | 2.00 x 3.35 | Combined W/Br |
| XXXXXXXX | XXX XX, XXXX |
XXXX XXX XXXX |
$XXX,XXX |
| XXX XX, XXXX |
XXXXXX XXX XXXX |
$XXX,XXX | |
| XXXXXXXX | XXX XX, XXXX |
XXXXXXX XXX XXXX |
|
| XXX XX, XXXX |
XXXXXX XXX XXXX |
$XXX,XXX | |
| XXXXXXXX | XXX XX, XXXX |
XXXXXXX XXX XXXX |
|
| XXX XX, XXXX |
XXXXXX XXX XXXX |
$XXX,XXX |
| XXXXXXXX XXXX | XXX XX, XXXX | $530,000 XXX XXXX |
| XXXXXXXX XXXXXX | XXX XX, XXXX | $599,900 XXX XXXX |
| XXXXXXXX XXXXXXX | XXX XX, XXXX | XXX XXXX |
| XXXXXXXX XXXXXX | XXX XX, XXXX | $599,990 XXX XXXX |
| XXXXXXXX XXXXXXX | XXX XX, XXXX | XXX XXXX |
| XXXXXXXX XXXXXX | XXX XX, XXXX | $599,999 XXX XXXX |

Unnamed Windfields Farm Public School
Elementary: PublicSt Leo Catholic School
Elementary: CatholicSt John Paull II Catholic Elementary School
Elementary: CatholicWinchester Public School
Elementary: PublicBlair Ridge Public School
Elementary: PublicBrooklin Village Public School
Elementary: PublicFather Donald MacLellan Catholic Sec Sch Catholic School
Secondary: CatholicBrooklin High School
Secondary: PublicMonsignor Paul Dwyer Catholic High School
Secondary: CatholicFather Leo J Austin Catholic Secondary School
Secondary: CatholicMaxwell Heights Secondary School
Secondary: PublicSinclair Secondary School
Secondary: Public

