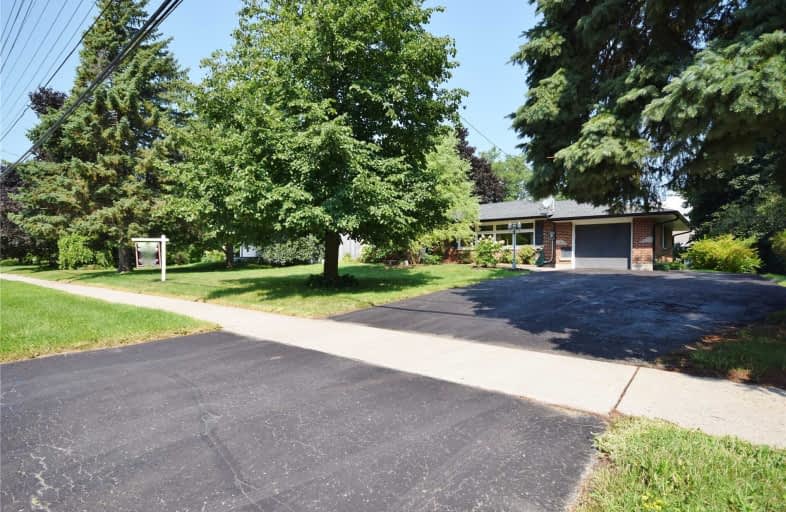Sold on Dec 21, 2018
Note: Property is not currently for sale or for rent.

-
Type: Detached
-
Style: Bungalow
-
Size: 1100 sqft
-
Lot Size: 100 x 166.75 Feet
-
Age: 51-99 years
-
Taxes: $5,171 per year
-
Days on Site: 42 Days
-
Added: Sep 07, 2019 (1 month on market)
-
Updated:
-
Last Checked: 3 months ago
-
MLS®#: E4299475
-
Listed By: Royal heritage realty ltd., brokerage
Wow Beautiful Ranch Bungalow With Huge Eat In Kitchen Walkout To A Gardeners Delight On A Double Wide 100X166.75' Rare Park-Like Lot With Greenhouse & 2 Sheds. 3 Bedrooms - 2 Up And 1 Down, 2 Bathrooms One Up & The One Down. Basement Boasts A Large 30' X 10' Private Theater Room With Extra 16' X 10' Bedroom With New Carpet & 4 Pc Bath With Stand Up Shower, Toilet, Sink + Urinal. Solid Well Kept Home. Inside Garage Access, 200 Amp Service, New 2018 Gas Furnace
Extras
Side Dr Access, Both Municipal Water Bonus Drilled Well With New Pump For Outside Use, Unique Owen's Corning Wall System In Basement, Gas Bbq. Many Inclusions. Tank-Less Hot Water Rental. Municipal Sewers Available For Hookup.
Property Details
Facts for 326 Conlin Road East, Oshawa
Status
Days on Market: 42
Last Status: Sold
Sold Date: Dec 21, 2018
Closed Date: Mar 01, 2019
Expiry Date: Mar 30, 2019
Sold Price: $539,000
Unavailable Date: Dec 21, 2018
Input Date: Nov 09, 2018
Property
Status: Sale
Property Type: Detached
Style: Bungalow
Size (sq ft): 1100
Age: 51-99
Area: Oshawa
Community: Kedron
Availability Date: 60-90 Days/Tba
Inside
Bedrooms: 2
Bedrooms Plus: 1
Bathrooms: 2
Kitchens: 1
Rooms: 6
Den/Family Room: No
Air Conditioning: Central Air
Fireplace: No
Laundry Level: Lower
Central Vacuum: N
Washrooms: 2
Utilities
Electricity: Yes
Gas: Yes
Cable: Available
Telephone: Available
Building
Basement: Finished
Basement 2: Sep Entrance
Heat Type: Forced Air
Heat Source: Gas
Exterior: Brick
Water Supply: Municipal
Special Designation: Unknown
Other Structures: Garden Shed
Other Structures: Greenhouse
Parking
Driveway: Pvt Double
Garage Spaces: 1
Garage Type: Attached
Covered Parking Spaces: 6
Total Parking Spaces: 7
Fees
Tax Year: 2018
Tax Legal Description: Lot 5, Plan 551
Taxes: $5,171
Highlights
Feature: Golf
Feature: Grnbelt/Conserv
Land
Cross Street: Between North Simcoe
Municipality District: Oshawa
Fronting On: North
Pool: None
Sewer: Septic
Lot Depth: 166.75 Feet
Lot Frontage: 100 Feet
Acres: < .50
Zoning: R1
Additional Media
- Virtual Tour: http://www.myvisuallistings.com/pfsnb/267928
Rooms
Room details for 326 Conlin Road East, Oshawa
| Type | Dimensions | Description |
|---|---|---|
| Kitchen Ground | 3.78 x 6.03 | Laminate, B/I Dishwasher, Double Sink |
| Breakfast Ground | - | Laminate, W/O To Deck, Pot Lights |
| Living Ground | 3.53 x 4.88 | Hardwood Floor, Picture Window, O/Looks Frontyard |
| Dining Ground | 3.06 x 3.53 | Hardwood Floor, Picture Window, O/Looks Living |
| Bathroom Ground | 2.65 x 3.02 | Ceramic Floor, Whirlpool, Double Sink |
| Master Ground | 3.51 x 4.08 | Hardwood Floor, Large Closet, Picture Window |
| 2nd Br Ground | 3.00 x 3.79 | Hardwood Floor, Mirrored Closet, Window |
| Media/Ent Bsmt | 3.24 x 8.86 | Broadloom, Mirrored Closet, Dry Bar |
| Bathroom Bsmt | 2.54 x 3.19 | Ceramic Floor |
| 3rd Br Bsmt | 3.30 x 4.81 | Tile Floor, Window |
| Office Bsmt | 3.02 x 3.55 | Broadloom |
| Laundry Bsmt | - | Unfinished |
| XXXXXXXX | XXX XX, XXXX |
XXXX XXX XXXX |
$XXX,XXX |
| XXX XX, XXXX |
XXXXXX XXX XXXX |
$XXX,XXX | |
| XXXXXXXX | XXX XX, XXXX |
XXXXXXX XXX XXXX |
|
| XXX XX, XXXX |
XXXXXX XXX XXXX |
$XXX,XXX | |
| XXXXXXXX | XXX XX, XXXX |
XXXXXXX XXX XXXX |
|
| XXX XX, XXXX |
XXXXXX XXX XXXX |
$XXX,XXX |
| XXXXXXXX XXXX | XXX XX, XXXX | $539,000 XXX XXXX |
| XXXXXXXX XXXXXX | XXX XX, XXXX | $539,900 XXX XXXX |
| XXXXXXXX XXXXXXX | XXX XX, XXXX | XXX XXXX |
| XXXXXXXX XXXXXX | XXX XX, XXXX | $569,900 XXX XXXX |
| XXXXXXXX XXXXXXX | XXX XX, XXXX | XXX XXXX |
| XXXXXXXX XXXXXX | XXX XX, XXXX | $599,900 XXX XXXX |

Unnamed Windfields Farm Public School
Elementary: PublicFather Joseph Venini Catholic School
Elementary: CatholicSunset Heights Public School
Elementary: PublicKedron Public School
Elementary: PublicQueen Elizabeth Public School
Elementary: PublicSherwood Public School
Elementary: PublicFather Donald MacLellan Catholic Sec Sch Catholic School
Secondary: CatholicDurham Alternative Secondary School
Secondary: PublicMonsignor Paul Dwyer Catholic High School
Secondary: CatholicR S Mclaughlin Collegiate and Vocational Institute
Secondary: PublicO'Neill Collegiate and Vocational Institute
Secondary: PublicMaxwell Heights Secondary School
Secondary: Public- 2 bath
- 2 bed
- 2 bath
- 3 bed
917 Carnaby Crescent, Oshawa, Ontario • L1G 2Y7 • Centennial





