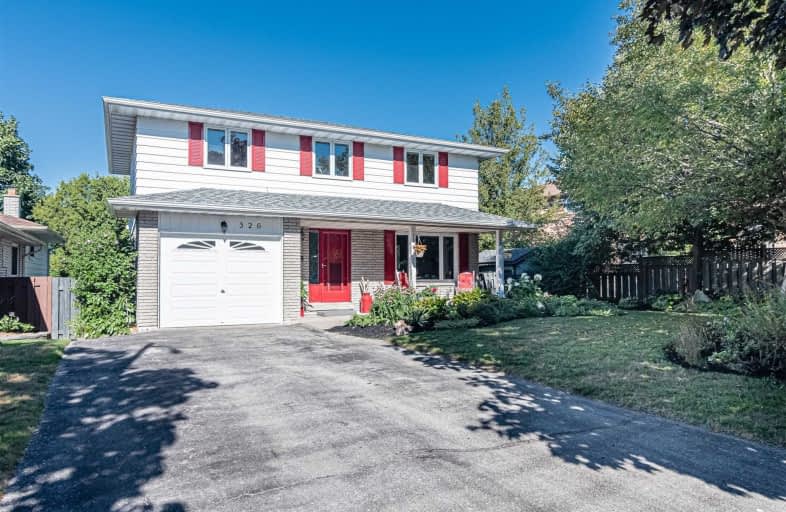
Sir Albert Love Catholic School
Elementary: Catholic
1.37 km
Harmony Heights Public School
Elementary: Public
1.07 km
Vincent Massey Public School
Elementary: Public
0.60 km
Forest View Public School
Elementary: Public
1.61 km
Clara Hughes Public School Elementary Public School
Elementary: Public
1.92 km
Pierre Elliott Trudeau Public School
Elementary: Public
2.01 km
DCE - Under 21 Collegiate Institute and Vocational School
Secondary: Public
3.53 km
Monsignor John Pereyma Catholic Secondary School
Secondary: Catholic
3.95 km
Courtice Secondary School
Secondary: Public
3.88 km
Eastdale Collegiate and Vocational Institute
Secondary: Public
0.48 km
O'Neill Collegiate and Vocational Institute
Secondary: Public
3.00 km
Maxwell Heights Secondary School
Secondary: Public
3.91 km






