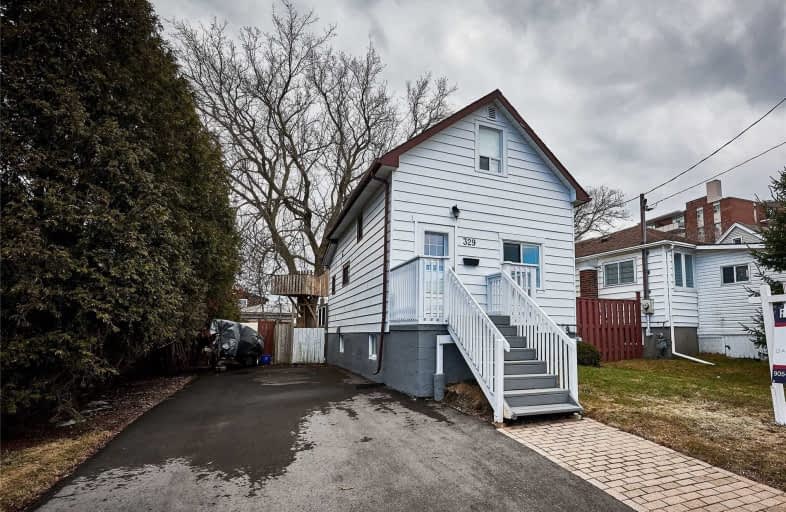Sold on Mar 24, 2020
Note: Property is not currently for sale or for rent.

-
Type: Detached
-
Style: 1 1/2 Storey
-
Lot Size: 40 x 132 Feet
-
Age: No Data
-
Taxes: $3,056 per year
-
Days on Site: 6 Days
-
Added: Mar 18, 2020 (6 days on market)
-
Updated:
-
Last Checked: 3 months ago
-
MLS®#: E4725209
-
Listed By: Dan plowman team realty inc., brokerage
Beautiful Fully Detached 1.5 Storey House In Conveniently Located Area Of Oshawa. This Home Features A Deep Lot. An E/I Galley Style Kitchen. O/S Living Rm W/ Laminate Flooring & Crown Moulding. 2 Good Size Bdrms. Both W/ A Closet & Window. Unfinished Bsmt. Lots Of Parking. Some Recent Updates Include: Shingles (2018) & Driveway (2019). Close To All Amenities: Schools, Shopping & Transit.
Property Details
Facts for 329 Elgin Street West, Oshawa
Status
Days on Market: 6
Last Status: Sold
Sold Date: Mar 24, 2020
Closed Date: Apr 23, 2020
Expiry Date: Jun 18, 2020
Sold Price: $375,000
Unavailable Date: Mar 24, 2020
Input Date: Mar 18, 2020
Prior LSC: Listing with no contract changes
Property
Status: Sale
Property Type: Detached
Style: 1 1/2 Storey
Area: Oshawa
Community: McLaughlin
Availability Date: Flexible
Inside
Bedrooms: 2
Bathrooms: 2
Kitchens: 1
Rooms: 4
Den/Family Room: No
Air Conditioning: None
Fireplace: No
Washrooms: 2
Building
Basement: Unfinished
Heat Type: Forced Air
Heat Source: Gas
Exterior: Alum Siding
Water Supply: Municipal
Special Designation: Unknown
Parking
Driveway: Private
Garage Type: None
Covered Parking Spaces: 2
Total Parking Spaces: 2
Fees
Tax Year: 2019
Tax Legal Description: Lt 25 Rcp 1018 Oshawa City Of Oshawa
Taxes: $3,056
Land
Cross Street: Park / Adelaide
Municipality District: Oshawa
Fronting On: South
Pool: None
Sewer: Sewers
Lot Depth: 132 Feet
Lot Frontage: 40 Feet
Rooms
Room details for 329 Elgin Street West, Oshawa
| Type | Dimensions | Description |
|---|---|---|
| Kitchen Main | 2.88 x 3.50 | Laminate, Backsplash, Window |
| Living Main | 3.52 x 4.71 | Laminate, Crown Moulding, Window |
| Master Upper | 3.01 x 3.46 | Laminate, Closet, Window |
| 2nd Br Upper | 2.55 x 3.73 | Laminate, Closet, Window |
| XXXXXXXX | XXX XX, XXXX |
XXXX XXX XXXX |
$XXX,XXX |
| XXX XX, XXXX |
XXXXXX XXX XXXX |
$XXX,XXX |
| XXXXXXXX XXXX | XXX XX, XXXX | $375,000 XXX XXXX |
| XXXXXXXX XXXXXX | XXX XX, XXXX | $349,900 XXX XXXX |

Mary Street Community School
Elementary: PublicÉcole élémentaire Antonine Maillet
Elementary: PublicAdelaide Mclaughlin Public School
Elementary: PublicWoodcrest Public School
Elementary: PublicWaverly Public School
Elementary: PublicSt Christopher Catholic School
Elementary: CatholicDCE - Under 21 Collegiate Institute and Vocational School
Secondary: PublicFather Donald MacLellan Catholic Sec Sch Catholic School
Secondary: CatholicDurham Alternative Secondary School
Secondary: PublicMonsignor Paul Dwyer Catholic High School
Secondary: CatholicR S Mclaughlin Collegiate and Vocational Institute
Secondary: PublicO'Neill Collegiate and Vocational Institute
Secondary: Public

