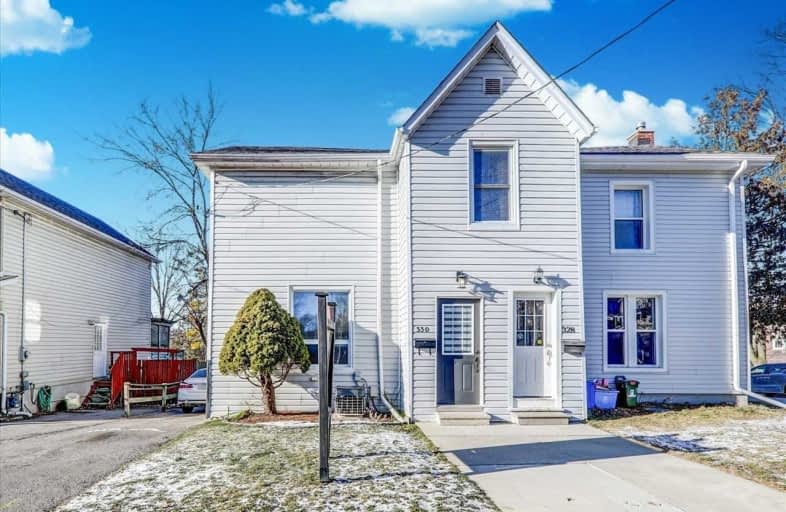Sold on Jan 26, 2021
Note: Property is not currently for sale or for rent.

-
Type: Semi-Detached
-
Style: 2-Storey
-
Lot Size: 27 x 150 Feet
-
Age: No Data
-
Taxes: $3,840 per year
-
Days on Site: 6 Days
-
Added: Jan 20, 2021 (6 days on market)
-
Updated:
-
Last Checked: 3 months ago
-
MLS®#: E5089323
-
Listed By: Homelife/future realty inc., brokerage
Gorgeous One Of A Kind Open Concept Home!! Perfect For First Time Home Buyer Or Investor. 4+1 Bedroom And 3 Washrooms, Finished Basement W/Separate Entrance, 3Pc Bath & Open Concept, Roof 219, Furnace 2018, Laminated Flr, Extra Deep Lot Perfect For Pet & Kids To Play, Main Level Laundry & M/More. Close To Schools, Go Station, Uoit, Costco. No Disappointment Here, Great Value For Your Real Estate Dollar!!
Extras
(2 Fridge, Stove, Dishwasher, Washer & Dryer )As Is. Hot Water Tank Owned. No Renal Items. Buyer Or Buyer's Agent Has To Verify All The Measurements & Taxes.
Property Details
Facts for 330 Centre Street South, Oshawa
Status
Days on Market: 6
Last Status: Sold
Sold Date: Jan 26, 2021
Closed Date: Mar 25, 2021
Expiry Date: Apr 30, 2021
Sold Price: $612,000
Unavailable Date: Jan 26, 2021
Input Date: Jan 20, 2021
Prior LSC: Listing with no contract changes
Property
Status: Sale
Property Type: Semi-Detached
Style: 2-Storey
Area: Oshawa
Community: Central
Availability Date: Tba
Inside
Bedrooms: 4
Bedrooms Plus: 1
Bathrooms: 3
Kitchens: 1
Kitchens Plus: 1
Rooms: 11
Den/Family Room: No
Air Conditioning: Central Air
Fireplace: No
Washrooms: 3
Utilities
Electricity: Yes
Gas: Yes
Cable: Yes
Telephone: Yes
Building
Basement: Finished
Basement 2: Sep Entrance
Heat Type: Forced Air
Heat Source: Gas
Exterior: Vinyl Siding
Water Supply: Municipal
Special Designation: Unknown
Parking
Driveway: Private
Garage Type: None
Covered Parking Spaces: 5
Total Parking Spaces: 5
Fees
Tax Year: 2020
Tax Legal Description: Plan 47 Pt Lot 32 Now Rp 40R9956 Part 4, 5
Taxes: $3,840
Land
Cross Street: Simcoe/Centre
Municipality District: Oshawa
Fronting On: West
Parcel Number: 163660130
Pool: None
Sewer: Sewers
Lot Depth: 150 Feet
Lot Frontage: 27 Feet
Zoning: R3-A/R5-B/R7-A
Additional Media
- Virtual Tour: https://realtypresents.com/vtour/330CentreStS/index_.php
Rooms
Room details for 330 Centre Street South, Oshawa
| Type | Dimensions | Description |
|---|---|---|
| Living Main | 3.56 x 4.50 | Laminate |
| Kitchen Main | 3.22 x 6.24 | Laminate |
| Br Main | 2.44 x 3.00 | Laminate, Large Window |
| Laundry Main | 1.69 x 3.35 | |
| Master 2nd | 3.32 x 3.48 | Window |
| 2nd Br 2nd | 2.89 x 3.48 | Laminate, Closet |
| 3rd Br 2nd | 2.80 x 2.60 | Closet |
| 4th Br 2nd | 3.28 x 3.50 | Laminate |
| Living Bsmt | 2.74 x 3.66 | Open Concept |
| Kitchen Bsmt | 1.95 x 3.05 | W/O To Yard |
| XXXXXXXX | XXX XX, XXXX |
XXXX XXX XXXX |
$XXX,XXX |
| XXX XX, XXXX |
XXXXXX XXX XXXX |
$XXX,XXX | |
| XXXXXXXX | XXX XX, XXXX |
XXXX XXX XXXX |
$XXX,XXX |
| XXX XX, XXXX |
XXXXXX XXX XXXX |
$XXX,XXX | |
| XXXXXXXX | XXX XX, XXXX |
XXXX XXX XXXX |
$XXX,XXX |
| XXX XX, XXXX |
XXXXXX XXX XXXX |
$XXX,XXX | |
| XXXXXXXX | XXX XX, XXXX |
XXXXXXX XXX XXXX |
|
| XXX XX, XXXX |
XXXXXX XXX XXXX |
$XXX,XXX | |
| XXXXXXXX | XXX XX, XXXX |
XXXXXXX XXX XXXX |
|
| XXX XX, XXXX |
XXXXXX XXX XXXX |
$XXX,XXX |
| XXXXXXXX XXXX | XXX XX, XXXX | $612,000 XXX XXXX |
| XXXXXXXX XXXXXX | XXX XX, XXXX | $468,800 XXX XXXX |
| XXXXXXXX XXXX | XXX XX, XXXX | $348,500 XXX XXXX |
| XXXXXXXX XXXXXX | XXX XX, XXXX | $299,999 XXX XXXX |
| XXXXXXXX XXXX | XXX XX, XXXX | $300,000 XXX XXXX |
| XXXXXXXX XXXXXX | XXX XX, XXXX | $298,999 XXX XXXX |
| XXXXXXXX XXXXXXX | XXX XX, XXXX | XXX XXXX |
| XXXXXXXX XXXXXX | XXX XX, XXXX | $318,888 XXX XXXX |
| XXXXXXXX XXXXXXX | XXX XX, XXXX | XXX XXXX |
| XXXXXXXX XXXXXX | XXX XX, XXXX | $347,900 XXX XXXX |

Mary Street Community School
Elementary: PublicCollege Hill Public School
Elementary: PublicÉÉC Corpus-Christi
Elementary: CatholicSt Thomas Aquinas Catholic School
Elementary: CatholicVillage Union Public School
Elementary: PublicGlen Street Public School
Elementary: PublicDCE - Under 21 Collegiate Institute and Vocational School
Secondary: PublicDurham Alternative Secondary School
Secondary: PublicG L Roberts Collegiate and Vocational Institute
Secondary: PublicMonsignor John Pereyma Catholic Secondary School
Secondary: CatholicR S Mclaughlin Collegiate and Vocational Institute
Secondary: PublicO'Neill Collegiate and Vocational Institute
Secondary: Public

