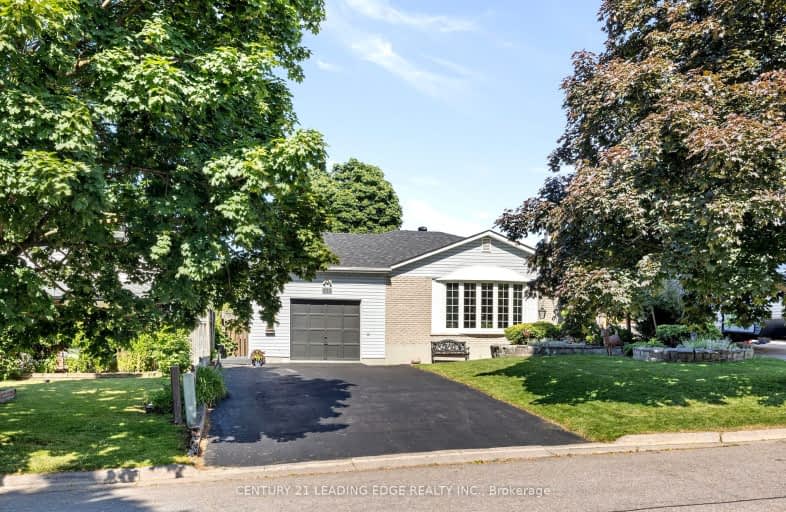Car-Dependent
- Most errands require a car.
Good Transit
- Some errands can be accomplished by public transportation.
Bikeable
- Some errands can be accomplished on bike.

Mary Street Community School
Elementary: PublicHillsdale Public School
Elementary: PublicSir Albert Love Catholic School
Elementary: CatholicHarmony Heights Public School
Elementary: PublicCoronation Public School
Elementary: PublicWalter E Harris Public School
Elementary: PublicDCE - Under 21 Collegiate Institute and Vocational School
Secondary: PublicDurham Alternative Secondary School
Secondary: PublicMonsignor John Pereyma Catholic Secondary School
Secondary: CatholicR S Mclaughlin Collegiate and Vocational Institute
Secondary: PublicEastdale Collegiate and Vocational Institute
Secondary: PublicO'Neill Collegiate and Vocational Institute
Secondary: Public-
Harmony Valley Dog Park
Rathburn St (Grandview St N), Oshawa ON L1K 2K1 2.68km -
Kingside Park
Dean and Wilson, Oshawa ON 2.75km -
Lakeview Park
299 Lakeview Park Ave, Oshawa ON 5.47km
-
TD Canada Trust ATM
4 King St W, Oshawa ON L1H 1A3 1.53km -
TD Bank Financial Group
1053 Simcoe St N, Oshawa ON L1G 4X1 2.61km -
TD Bank Financial Group
555 Simcoe St S, Oshawa ON L1H 8K8 2.65km




