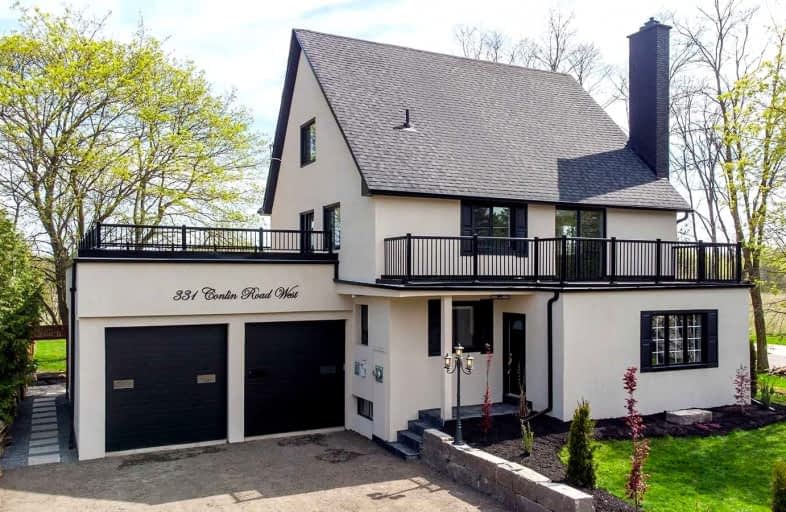
Unnamed Windfields Farm Public School
Elementary: Public
1.48 km
Father Joseph Venini Catholic School
Elementary: Catholic
2.65 km
Sunset Heights Public School
Elementary: Public
2.89 km
Kedron Public School
Elementary: Public
2.67 km
Sir Samuel Steele Public School
Elementary: Public
3.11 km
John Dryden Public School
Elementary: Public
3.57 km
Father Donald MacLellan Catholic Sec Sch Catholic School
Secondary: Catholic
4.02 km
Monsignor Paul Dwyer Catholic High School
Secondary: Catholic
3.92 km
R S Mclaughlin Collegiate and Vocational Institute
Secondary: Public
4.38 km
Father Leo J Austin Catholic Secondary School
Secondary: Catholic
4.39 km
Maxwell Heights Secondary School
Secondary: Public
4.47 km
Sinclair Secondary School
Secondary: Public
3.78 km













