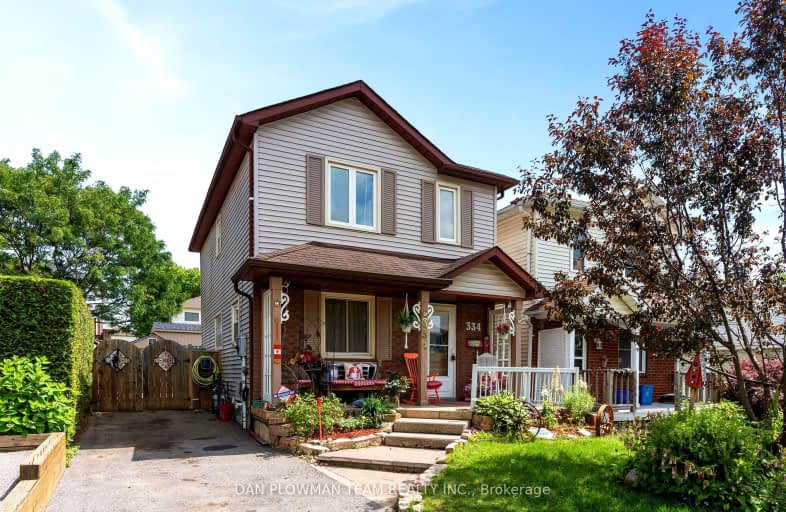Car-Dependent
- Most errands require a car.
40
/100
Some Transit
- Most errands require a car.
42
/100
Bikeable
- Some errands can be accomplished on bike.
57
/100

Hillsdale Public School
Elementary: Public
1.38 km
Beau Valley Public School
Elementary: Public
1.10 km
Harmony Heights Public School
Elementary: Public
1.16 km
Gordon B Attersley Public School
Elementary: Public
0.19 km
St Joseph Catholic School
Elementary: Catholic
0.94 km
Walter E Harris Public School
Elementary: Public
1.41 km
DCE - Under 21 Collegiate Institute and Vocational School
Secondary: Public
3.81 km
Durham Alternative Secondary School
Secondary: Public
4.39 km
R S Mclaughlin Collegiate and Vocational Institute
Secondary: Public
3.75 km
Eastdale Collegiate and Vocational Institute
Secondary: Public
2.17 km
O'Neill Collegiate and Vocational Institute
Secondary: Public
2.61 km
Maxwell Heights Secondary School
Secondary: Public
2.16 km
-
Pinecrest Park
Oshawa ON 1.86km -
Sherwood Park & Playground
559 Ormond Dr, Oshawa ON L1K 2L4 1.97km -
Somerset Park
Oshawa ON 2.48km
-
RBC Royal Bank
800 Taunton Rd E (Harmony Rd), Oshawa ON L1K 1B7 1.4km -
BMO Bank of Montreal
925 Taunton Rd E (Harmony Rd), Oshawa ON L1K 0Z7 1.56km -
President's Choice Financial ATM
300 Taunton Rd E, Oshawa ON L1G 7T4 1.64km












