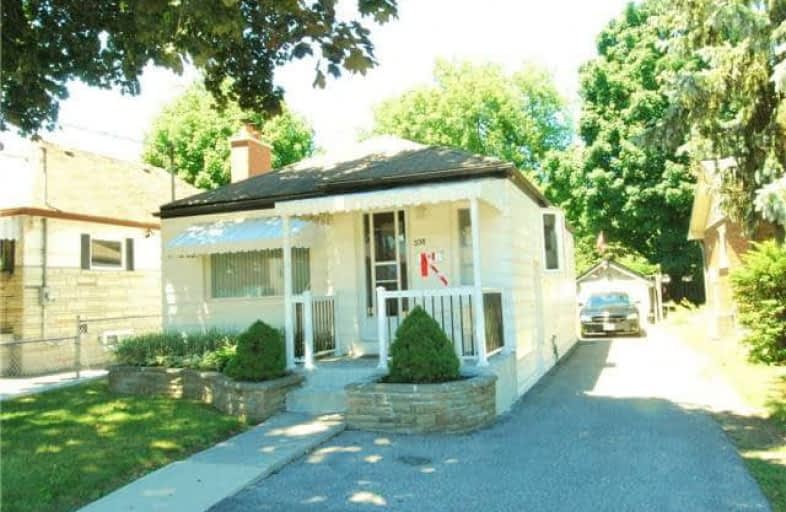Sold on Oct 07, 2018
Note: Property is not currently for sale or for rent.

-
Type: Detached
-
Style: Bungalow
-
Lot Size: 34 x 120 Feet
-
Age: No Data
-
Taxes: $2,926 per year
-
Days on Site: 82 Days
-
Added: Sep 07, 2019 (2 months on market)
-
Updated:
-
Last Checked: 3 months ago
-
MLS®#: E4194243
-
Listed By: Re/max hallmark first group realty ltd., brokerage
2 Br Bungalow W/ Lrg Backyard In A Fantastic Location. Jump On The Bus Out Front & Be In Toronto In An Hour Via Public Transportation. Close To 401/407. Walk To All Amenities & Hospital. This Home Costs <$6000/Yr (Heat, Hydro, Taxes ('17). Wood Burning Fp, Hdwd Floors, Lots Of Storage Space & Closets. Plenty Of Upgrades. Sep Bsmt Ent W/Good Height For Possible In-Law. Move In Condition. Upgraded Windows, Plumbing, Wiring & Kitchen. Incl: 25Yr Oil Tank(16),
Extras
Hwt(O), Fridge(17), B/I Stove, B/I Dw (16), Washer/Dryer(17), B/I Micro, Window Coverings, Sec. Sys, Elf's. Survey Available. Maintenance Free Gardens. You Don't Need A Car To Live Here But On The Otherhand, You Can Park 6 Cars In Driveway.
Property Details
Facts for 338 Adelaide Avenue East, Oshawa
Status
Days on Market: 82
Last Status: Sold
Sold Date: Oct 07, 2018
Closed Date: Dec 07, 2018
Expiry Date: Nov 16, 2018
Sold Price: $380,000
Unavailable Date: Oct 07, 2018
Input Date: Jul 17, 2018
Property
Status: Sale
Property Type: Detached
Style: Bungalow
Area: Oshawa
Community: O'Neill
Availability Date: 60-90 Days/Tba
Inside
Bedrooms: 2
Bathrooms: 1
Kitchens: 1
Rooms: 4
Den/Family Room: No
Air Conditioning: Central Air
Fireplace: Yes
Washrooms: 1
Utilities
Electricity: Yes
Gas: Available
Cable: Yes
Telephone: Yes
Building
Basement: Full
Basement 2: Sep Entrance
Heat Type: Forced Air
Heat Source: Oil
Exterior: Alum Siding
Water Supply: Municipal
Special Designation: Unknown
Parking
Driveway: Private
Garage Spaces: 1
Garage Type: Detached
Covered Parking Spaces: 5
Total Parking Spaces: 6
Fees
Tax Year: 2018
Tax Legal Description: Pt Lt 120 Pl 150 Oshawa; Pt Lt 122 Pl 150
Taxes: $2,926
Land
Cross Street: Adelaide/Ritson
Municipality District: Oshawa
Fronting On: North
Pool: None
Sewer: Sewers
Lot Depth: 120 Feet
Lot Frontage: 34 Feet
Waterfront: None
Rooms
Room details for 338 Adelaide Avenue East, Oshawa
| Type | Dimensions | Description |
|---|---|---|
| Kitchen Main | 3.50 x 5.03 | B/I Appliances, Eat-In Kitchen, Bay Window |
| Living Main | 3.50 x 4.38 | Hardwood Floor, Fireplace, Large Window |
| Master Main | 2.70 x 3.02 | Hardwood Floor |
| 2nd Br Main | 2.27 x 3.13 | Hardwood Floor |
| XXXXXXXX | XXX XX, XXXX |
XXXX XXX XXXX |
$XXX,XXX |
| XXX XX, XXXX |
XXXXXX XXX XXXX |
$XXX,XXX | |
| XXXXXXXX | XXX XX, XXXX |
XXXXXXX XXX XXXX |
|
| XXX XX, XXXX |
XXXXXX XXX XXXX |
$XXX,XXX | |
| XXXXXXXX | XXX XX, XXXX |
XXXXXXX XXX XXXX |
|
| XXX XX, XXXX |
XXXXXX XXX XXXX |
$XXX,XXX | |
| XXXXXXXX | XXX XX, XXXX |
XXXXXXX XXX XXXX |
|
| XXX XX, XXXX |
XXXXXX XXX XXXX |
$XXX,XXX | |
| XXXXXXXX | XXX XX, XXXX |
XXXXXXX XXX XXXX |
|
| XXX XX, XXXX |
XXXXXX XXX XXXX |
$XXX,XXX |
| XXXXXXXX XXXX | XXX XX, XXXX | $380,000 XXX XXXX |
| XXXXXXXX XXXXXX | XXX XX, XXXX | $385,000 XXX XXXX |
| XXXXXXXX XXXXXXX | XXX XX, XXXX | XXX XXXX |
| XXXXXXXX XXXXXX | XXX XX, XXXX | $450,000 XXX XXXX |
| XXXXXXXX XXXXXXX | XXX XX, XXXX | XXX XXXX |
| XXXXXXXX XXXXXX | XXX XX, XXXX | $459,990 XXX XXXX |
| XXXXXXXX XXXXXXX | XXX XX, XXXX | XXX XXXX |
| XXXXXXXX XXXXXX | XXX XX, XXXX | $519,999 XXX XXXX |
| XXXXXXXX XXXXXXX | XXX XX, XXXX | XXX XXXX |
| XXXXXXXX XXXXXX | XXX XX, XXXX | $519,999 XXX XXXX |

Mary Street Community School
Elementary: PublicHillsdale Public School
Elementary: PublicSir Albert Love Catholic School
Elementary: CatholicHarmony Heights Public School
Elementary: PublicCoronation Public School
Elementary: PublicWalter E Harris Public School
Elementary: PublicDCE - Under 21 Collegiate Institute and Vocational School
Secondary: PublicDurham Alternative Secondary School
Secondary: PublicMonsignor John Pereyma Catholic Secondary School
Secondary: CatholicR S Mclaughlin Collegiate and Vocational Institute
Secondary: PublicEastdale Collegiate and Vocational Institute
Secondary: PublicO'Neill Collegiate and Vocational Institute
Secondary: Public


