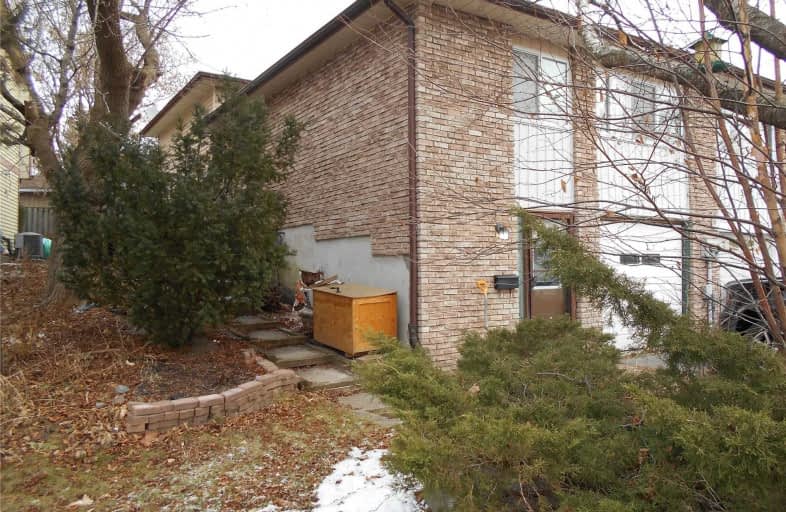
Jeanne Sauvé Public School
Elementary: Public
1.19 km
Father Joseph Venini Catholic School
Elementary: Catholic
0.72 km
Beau Valley Public School
Elementary: Public
1.51 km
Queen Elizabeth Public School
Elementary: Public
1.15 km
St John Bosco Catholic School
Elementary: Catholic
1.14 km
Sherwood Public School
Elementary: Public
0.64 km
Father Donald MacLellan Catholic Sec Sch Catholic School
Secondary: Catholic
3.78 km
Monsignor Paul Dwyer Catholic High School
Secondary: Catholic
3.55 km
R S Mclaughlin Collegiate and Vocational Institute
Secondary: Public
3.81 km
Eastdale Collegiate and Vocational Institute
Secondary: Public
3.81 km
O'Neill Collegiate and Vocational Institute
Secondary: Public
3.52 km
Maxwell Heights Secondary School
Secondary: Public
1.59 km



