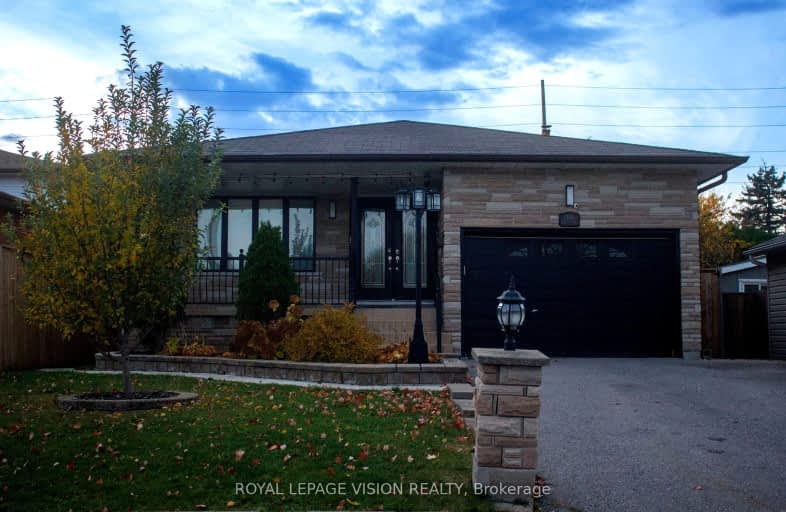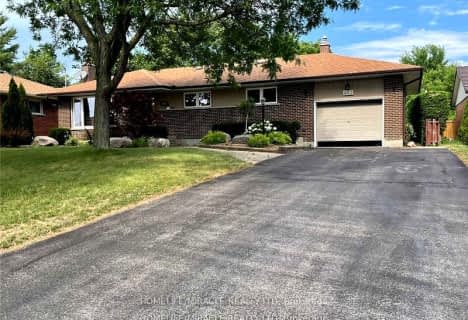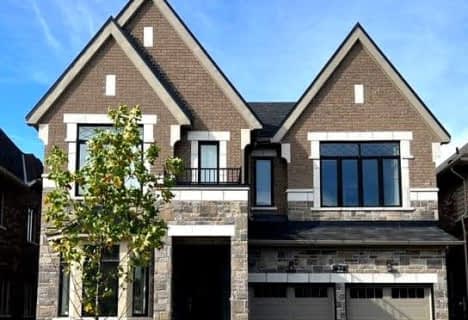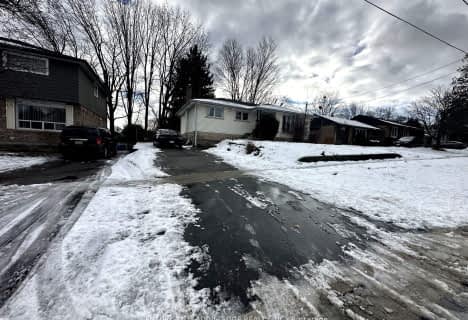Car-Dependent
- Most errands require a car.
47
/100
Some Transit
- Most errands require a car.
41
/100

École élémentaire Antonine Maillet
Elementary: Public
0.57 km
Adelaide Mclaughlin Public School
Elementary: Public
1.02 km
Woodcrest Public School
Elementary: Public
0.87 km
St Paul Catholic School
Elementary: Catholic
1.00 km
Stephen G Saywell Public School
Elementary: Public
0.31 km
St Christopher Catholic School
Elementary: Catholic
1.12 km
Father Donald MacLellan Catholic Sec Sch Catholic School
Secondary: Catholic
1.04 km
Durham Alternative Secondary School
Secondary: Public
1.77 km
Monsignor Paul Dwyer Catholic High School
Secondary: Catholic
1.23 km
R S Mclaughlin Collegiate and Vocational Institute
Secondary: Public
0.91 km
Anderson Collegiate and Vocational Institute
Secondary: Public
2.67 km
O'Neill Collegiate and Vocational Institute
Secondary: Public
2.50 km
-
Willow Park
50 Willow Park Dr, Whitby ON 1.46km -
Limerick Park
Donegal Ave, Oshawa ON 1.78km -
Memorial Park
100 Simcoe St S (John St), Oshawa ON 2.8km
-
President's Choice Financial ATM
20 Warren Ave, Oshawa ON L1J 0A1 1.95km -
BMO Bank of Montreal
1615 Dundas St E, Whitby ON L1N 2L1 1.98km -
BMO Bank of Montreal
4111 Thickson Rd N, Whitby ON L1R 2X3 2.24km













