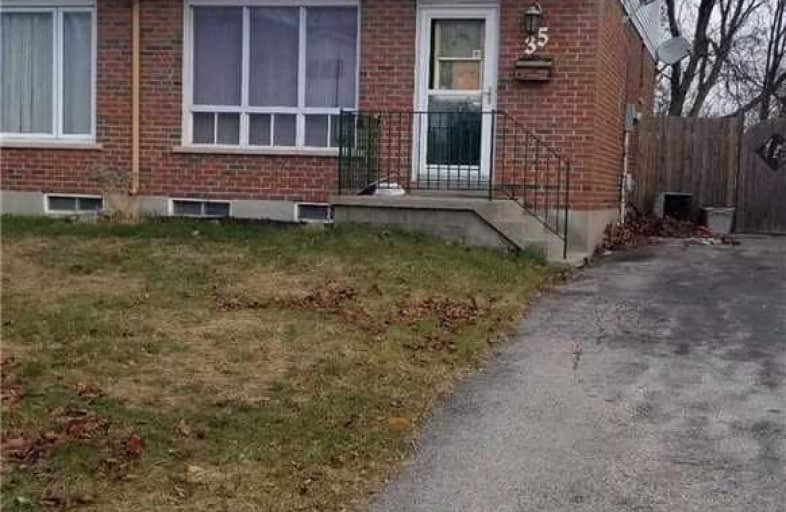
École élémentaire Antonine Maillet
Elementary: Public
1.04 km
College Hill Public School
Elementary: Public
1.60 km
Woodcrest Public School
Elementary: Public
1.14 km
Stephen G Saywell Public School
Elementary: Public
1.48 km
Waverly Public School
Elementary: Public
0.28 km
St Christopher Catholic School
Elementary: Catholic
1.51 km
DCE - Under 21 Collegiate Institute and Vocational School
Secondary: Public
1.86 km
Father Donald MacLellan Catholic Sec Sch Catholic School
Secondary: Catholic
2.20 km
Durham Alternative Secondary School
Secondary: Public
0.74 km
Monsignor Paul Dwyer Catholic High School
Secondary: Catholic
2.31 km
R S Mclaughlin Collegiate and Vocational Institute
Secondary: Public
1.87 km
O'Neill Collegiate and Vocational Institute
Secondary: Public
2.35 km

