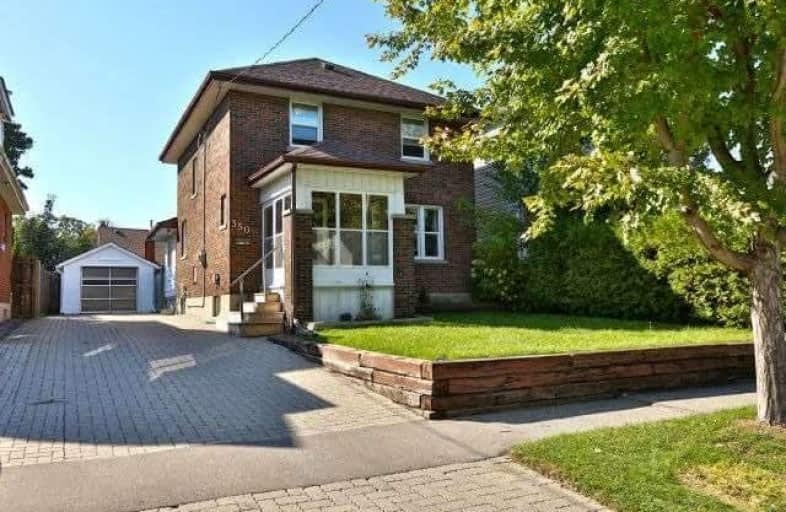
Mary Street Community School
Elementary: Public
0.80 km
Hillsdale Public School
Elementary: Public
0.85 km
Sir Albert Love Catholic School
Elementary: Catholic
1.19 km
Coronation Public School
Elementary: Public
0.95 km
Walter E Harris Public School
Elementary: Public
0.89 km
Dr S J Phillips Public School
Elementary: Public
0.99 km
DCE - Under 21 Collegiate Institute and Vocational School
Secondary: Public
1.60 km
Durham Alternative Secondary School
Secondary: Public
2.22 km
Monsignor Paul Dwyer Catholic High School
Secondary: Catholic
2.55 km
R S Mclaughlin Collegiate and Vocational Institute
Secondary: Public
2.34 km
Eastdale Collegiate and Vocational Institute
Secondary: Public
2.11 km
O'Neill Collegiate and Vocational Institute
Secondary: Public
0.48 km






