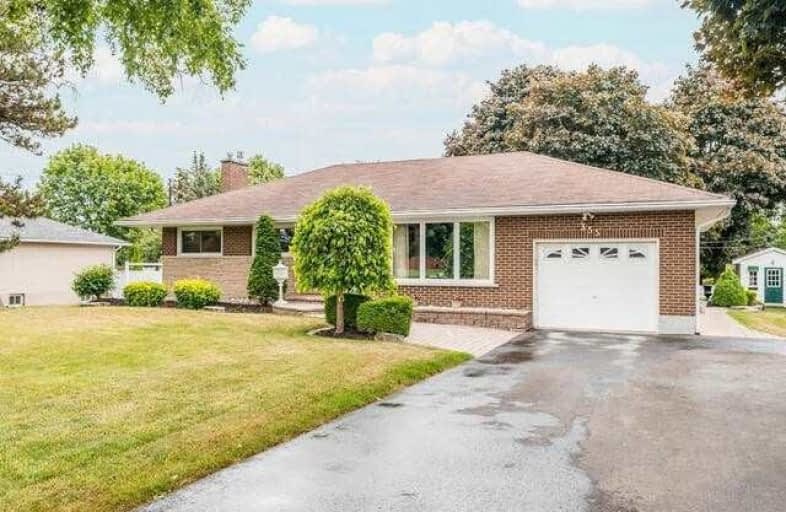
Unnamed Windfields Farm Public School
Elementary: Public
0.70 km
Father Joseph Venini Catholic School
Elementary: Catholic
1.73 km
Kedron Public School
Elementary: Public
0.70 km
Queen Elizabeth Public School
Elementary: Public
2.61 km
St John Bosco Catholic School
Elementary: Catholic
2.20 km
Sherwood Public School
Elementary: Public
1.95 km
Father Donald MacLellan Catholic Sec Sch Catholic School
Secondary: Catholic
4.82 km
Durham Alternative Secondary School
Secondary: Public
6.72 km
Monsignor Paul Dwyer Catholic High School
Secondary: Catholic
4.64 km
R S Mclaughlin Collegiate and Vocational Institute
Secondary: Public
5.03 km
O'Neill Collegiate and Vocational Institute
Secondary: Public
5.38 km
Maxwell Heights Secondary School
Secondary: Public
2.63 km













