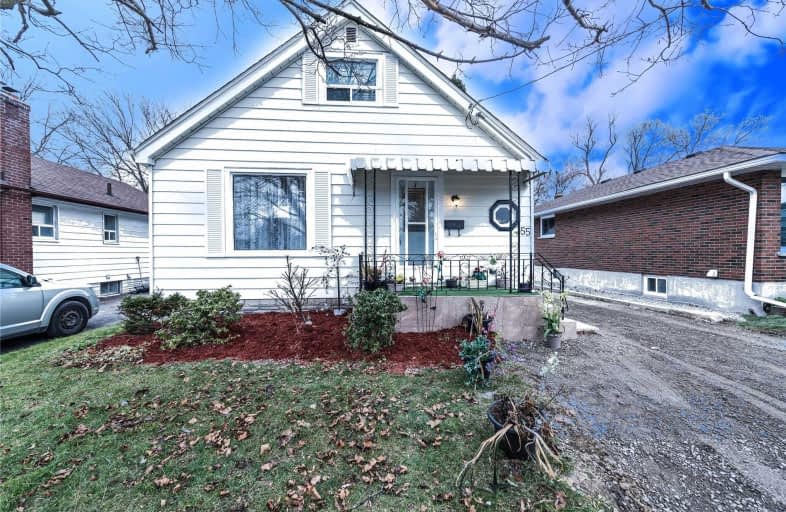
Mary Street Community School
Elementary: Public
0.98 km
Hillsdale Public School
Elementary: Public
0.71 km
Sir Albert Love Catholic School
Elementary: Catholic
0.87 km
Coronation Public School
Elementary: Public
0.65 km
Walter E Harris Public School
Elementary: Public
0.64 km
Dr S J Phillips Public School
Elementary: Public
1.17 km
DCE - Under 21 Collegiate Institute and Vocational School
Secondary: Public
1.78 km
Durham Alternative Secondary School
Secondary: Public
2.50 km
Monsignor John Pereyma Catholic Secondary School
Secondary: Catholic
3.40 km
R S Mclaughlin Collegiate and Vocational Institute
Secondary: Public
2.66 km
Eastdale Collegiate and Vocational Institute
Secondary: Public
1.78 km
O'Neill Collegiate and Vocational Institute
Secondary: Public
0.80 km








