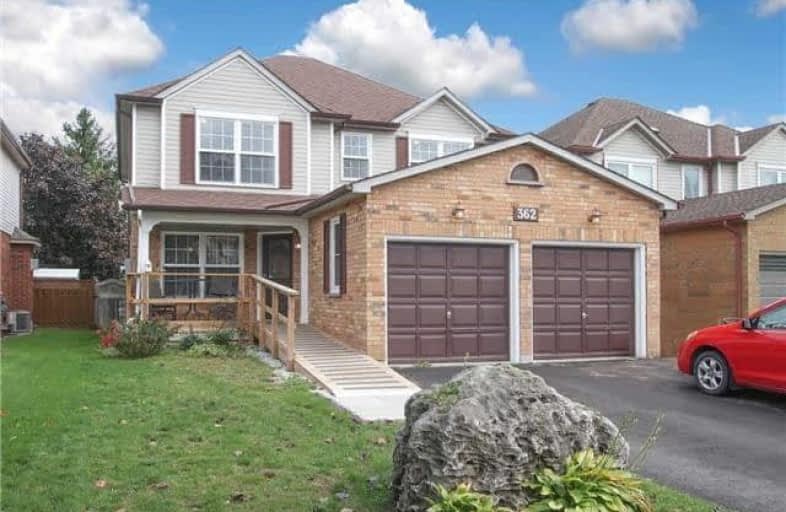Note: Property is not currently for sale or for rent.

-
Type: Detached
-
Style: 2-Storey
-
Lot Size: 39.37 x 133.1 Feet
-
Age: No Data
-
Taxes: $5,487 per year
-
Days on Site: 10 Days
-
Added: Jan 24, 2019 (1 week on market)
-
Updated:
-
Last Checked: 3 months ago
-
MLS®#: E4344472
-
Listed By: Keller williams energy real estate, brokerage
Welcome To This Fantastic Accessible North Oshawa Home Located In A Desirable Family Friendly Neighbourhood. Offering 4+1 Beds, 4 Baths And Finished Basement With A Bedroom And An Office, This Home Is Perfect For The Growing Family. Large Eat In Kitchen With W/O To Deck, Beautiful Backyard Oasis W Shed And Koi Pond. Wheelchair Ramp And Main Floor Shower Offers Options For An Aging Family Member.
Extras
Fridge, Stove, Dishwasher, Washer, Dryer,All Lighting Fixtures, Koi Pond & All Pond Equipment
Property Details
Facts for 362 Elmwood Court, Oshawa
Status
Days on Market: 10
Last Status: Sold
Sold Date: Feb 03, 2019
Closed Date: Feb 20, 2019
Expiry Date: Mar 25, 2019
Sold Price: $590,000
Unavailable Date: Feb 03, 2019
Input Date: Jan 24, 2019
Property
Status: Sale
Property Type: Detached
Style: 2-Storey
Area: Oshawa
Community: Samac
Availability Date: Tbd
Inside
Bedrooms: 4
Bedrooms Plus: 1
Bathrooms: 4
Kitchens: 1
Rooms: 8
Den/Family Room: Yes
Air Conditioning: Central Air
Fireplace: Yes
Laundry Level: Main
Washrooms: 4
Building
Basement: Finished
Heat Type: Forced Air
Heat Source: Gas
Exterior: Brick
Exterior: Vinyl Siding
Water Supply: Municipal
Special Designation: Accessibility
Retirement: N
Parking
Driveway: Private
Garage Spaces: 2
Garage Type: Attached
Covered Parking Spaces: 4
Fees
Tax Year: 2018
Tax Legal Description: Pcl 75-1 Sec 40M1733; Lt 75 Pl 40M1733; S/T Lt6867
Taxes: $5,487
Highlights
Feature: Cul De Sac
Feature: Fenced Yard
Feature: Public Transit
Land
Cross Street: Ritson/Conlin
Municipality District: Oshawa
Fronting On: East
Pool: None
Sewer: Sewers
Lot Depth: 133.1 Feet
Lot Frontage: 39.37 Feet
Rooms
Room details for 362 Elmwood Court, Oshawa
| Type | Dimensions | Description |
|---|---|---|
| Kitchen Main | 5.42 x 3.00 | Hardwood Floor, W/O To Yard, Eat-In Kitchen |
| Living Main | 7.11 x 3.31 | Hardwood Floor, Combined W/Dining |
| Dining Main | 7.11 x 3.31 | Hardwood Floor, Combined W/Living |
| Family Main | 4.52 x 3.31 | Hardwood Floor, Fireplace |
| Master 2nd | 4.82 x 3.44 | Ensuite Bath, W/I Closet |
| Br 2nd | 3.00 x 3.00 | W/I Closet |
| Br 2nd | 3.31 x 3.00 | W/I Closet |
| Br 2nd | 3.44 x 3.31 | W/I Closet |
| Rec Bsmt | - | |
| Br Bsmt | - | |
| Office Bsmt | - |
| XXXXXXXX | XXX XX, XXXX |
XXXX XXX XXXX |
$XXX,XXX |
| XXX XX, XXXX |
XXXXXX XXX XXXX |
$XXX,XXX | |
| XXXXXXXX | XXX XX, XXXX |
XXXXXXX XXX XXXX |
|
| XXX XX, XXXX |
XXXXXX XXX XXXX |
$XXX,XXX |
| XXXXXXXX XXXX | XXX XX, XXXX | $590,000 XXX XXXX |
| XXXXXXXX XXXXXX | XXX XX, XXXX | $599,900 XXX XXXX |
| XXXXXXXX XXXXXXX | XXX XX, XXXX | XXX XXXX |
| XXXXXXXX XXXXXX | XXX XX, XXXX | $600,000 XXX XXXX |

Unnamed Windfields Farm Public School
Elementary: PublicFather Joseph Venini Catholic School
Elementary: CatholicKedron Public School
Elementary: PublicQueen Elizabeth Public School
Elementary: PublicSt John Bosco Catholic School
Elementary: CatholicSherwood Public School
Elementary: PublicFather Donald MacLellan Catholic Sec Sch Catholic School
Secondary: CatholicDurham Alternative Secondary School
Secondary: PublicMonsignor Paul Dwyer Catholic High School
Secondary: CatholicR S Mclaughlin Collegiate and Vocational Institute
Secondary: PublicO'Neill Collegiate and Vocational Institute
Secondary: PublicMaxwell Heights Secondary School
Secondary: Public


