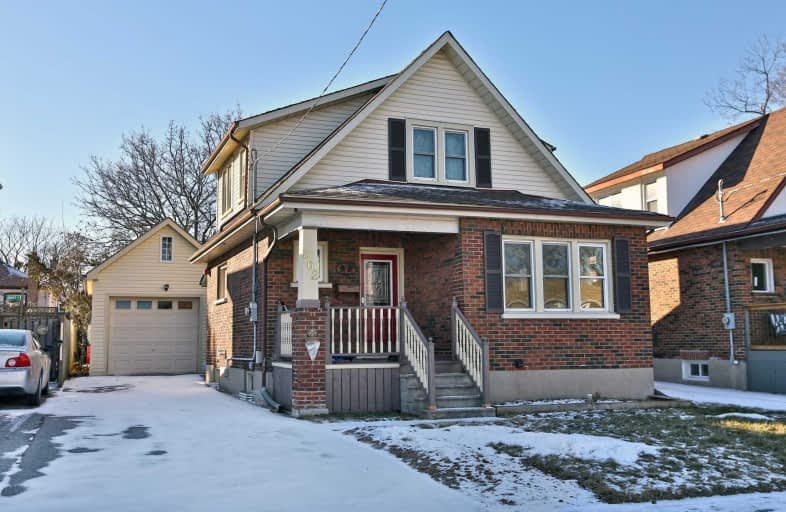
Mary Street Community School
Elementary: Public
0.81 km
Hillsdale Public School
Elementary: Public
0.86 km
Sir Albert Love Catholic School
Elementary: Catholic
1.27 km
Coronation Public School
Elementary: Public
1.04 km
Walter E Harris Public School
Elementary: Public
0.94 km
Dr S J Phillips Public School
Elementary: Public
0.92 km
DCE - Under 21 Collegiate Institute and Vocational School
Secondary: Public
1.60 km
Durham Alternative Secondary School
Secondary: Public
2.18 km
Monsignor Paul Dwyer Catholic High School
Secondary: Catholic
2.46 km
R S Mclaughlin Collegiate and Vocational Institute
Secondary: Public
2.26 km
Eastdale Collegiate and Vocational Institute
Secondary: Public
2.19 km
O'Neill Collegiate and Vocational Institute
Secondary: Public
0.41 km






