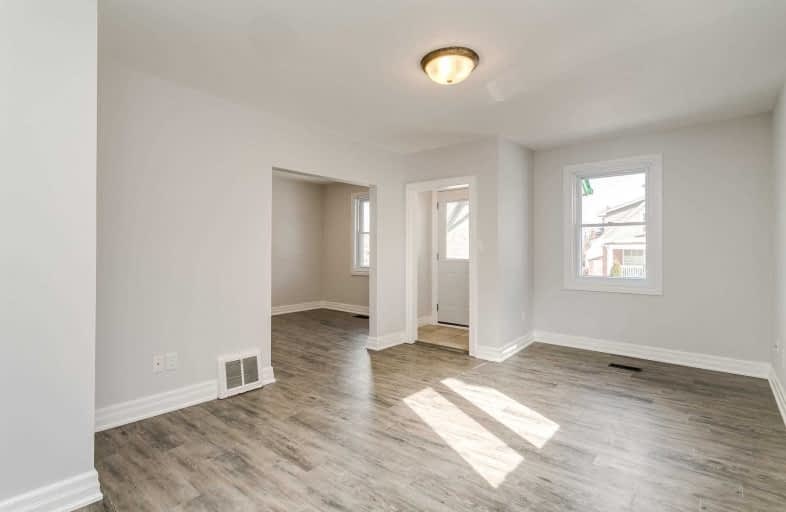
Mary Street Community School
Elementary: Public
0.77 km
Hillsdale Public School
Elementary: Public
0.98 km
Beau Valley Public School
Elementary: Public
1.79 km
Coronation Public School
Elementary: Public
1.19 km
Walter E Harris Public School
Elementary: Public
1.09 km
Dr S J Phillips Public School
Elementary: Public
0.87 km
DCE - Under 21 Collegiate Institute and Vocational School
Secondary: Public
1.54 km
Durham Alternative Secondary School
Secondary: Public
2.05 km
Monsignor Paul Dwyer Catholic High School
Secondary: Catholic
2.32 km
R S Mclaughlin Collegiate and Vocational Institute
Secondary: Public
2.10 km
Eastdale Collegiate and Vocational Institute
Secondary: Public
2.35 km
O'Neill Collegiate and Vocational Institute
Secondary: Public
0.27 km








