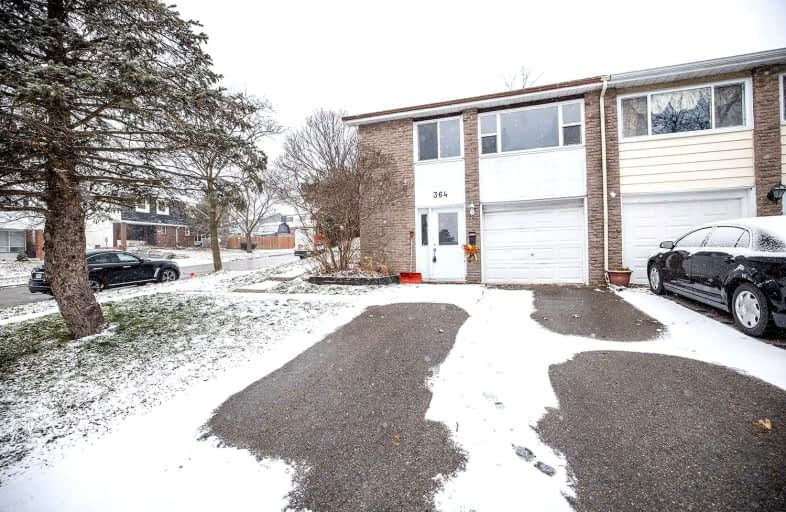Note: Property is not currently for sale or for rent.

-
Type: Semi-Detached
-
Style: Backsplit 4
-
Lot Size: 33.7 x 110 Feet
-
Age: 31-50 years
-
Taxes: $3,705 per year
-
Days on Site: 4 Days
-
Added: Dec 09, 2021 (4 days on market)
-
Updated:
-
Last Checked: 3 months ago
-
MLS®#: E5452479
-
Listed By: Re/max jazz inc., brokerage
Opportunity Knocks! This 4 Bedroom, 2 Bath, 2 Kitchen, Semi-Detached Home Is Currently Divided Into Two "Legal" Units, Each Has 2 Beds, 1 Bath & Own Laundry Facilities. This Is The Perfect Investment Property Or Ideal For First Time Buyers Looking To Make Extra Income! This Home Is On A Large Corner Lot, In A Great North Oshawa Crt Location, Close To Schools, Transit, All Amen. Parking For 4 Cars, Garage Access From Lower Unit, Roof'17, Mostly Newer Windows.
Extras
Includes 2 Stoves, 2 Fridges, 2 Washers, 2 Dryers, All Electric Light Fixtures, All Window Coverings Rods & Blinds, Hwt Is A Rental @$23.92/Mth. No Survey . Lower Unit Currently Tenanted, Leaving At The End Of December.
Property Details
Facts for 364 Daytona Court, Oshawa
Status
Days on Market: 4
Last Status: Sold
Sold Date: Dec 13, 2021
Closed Date: Feb 15, 2022
Expiry Date: Feb 28, 2022
Sold Price: $850,000
Unavailable Date: Dec 13, 2021
Input Date: Dec 09, 2021
Prior LSC: Listing with no contract changes
Property
Status: Sale
Property Type: Semi-Detached
Style: Backsplit 4
Age: 31-50
Area: Oshawa
Community: Samac
Availability Date: Jan 13/Tbc
Inside
Bedrooms: 4
Bathrooms: 2
Kitchens: 1
Kitchens Plus: 1
Rooms: 7
Den/Family Room: No
Air Conditioning: Central Air
Fireplace: No
Washrooms: 2
Building
Basement: Apartment
Basement 2: Finished
Heat Type: Forced Air
Heat Source: Gas
Exterior: Alum Siding
Exterior: Brick
Water Supply: Municipal
Special Designation: Unknown
Parking
Driveway: Private
Garage Spaces: 1
Garage Type: Built-In
Covered Parking Spaces: 3
Total Parking Spaces: 4
Fees
Tax Year: 2021
Tax Legal Description: Plan M1032 Pt Lot 12 Now Rp 40R2675 Part 16,33
Taxes: $3,705
Highlights
Feature: Cul De Sac
Feature: Fenced Yard
Feature: Hospital
Feature: Place Of Worship
Feature: Public Transit
Feature: School
Land
Cross Street: Taunton/Ritson Rd
Municipality District: Oshawa
Fronting On: North
Pool: None
Sewer: Sewers
Lot Depth: 110 Feet
Lot Frontage: 33.7 Feet
Additional Media
- Virtual Tour: https://vimeo.com/user65917821/review/654664489/32e2cf0072
Rooms
Room details for 364 Daytona Court, Oshawa
| Type | Dimensions | Description |
|---|---|---|
| Kitchen Main | 2.45 x 3.37 | Ceramic Floor, Pass Through |
| Dining Main | 2.50 x 3.75 | Laminate, Combined W/Living |
| Living Main | 4.63 x 6.00 | Laminate, Combined W/Dining |
| Prim Bdrm Upper | 3.53 x 3.68 | Laminate, Closet, O/Looks Backyard |
| 2nd Br Upper | 2.40 x 3.50 | Laminate, Closet, O/Looks Backyard |
| 3rd Br Lower | 2.34 x 3.30 | Laminate, Large Window, Closet |
| 4th Br Lower | 2.89 x 4.16 | Laminate, Large Window, Closet |
| Living Bsmt | 2.70 x 6.20 | Laminate, Access To Garage |
| XXXXXXXX | XXX XX, XXXX |
XXXX XXX XXXX |
$XXX,XXX |
| XXX XX, XXXX |
XXXXXX XXX XXXX |
$XXX,XXX |
| XXXXXXXX XXXX | XXX XX, XXXX | $850,000 XXX XXXX |
| XXXXXXXX XXXXXX | XXX XX, XXXX | $599,000 XXX XXXX |

Jeanne Sauvé Public School
Elementary: PublicFather Joseph Venini Catholic School
Elementary: CatholicBeau Valley Public School
Elementary: PublicQueen Elizabeth Public School
Elementary: PublicSt John Bosco Catholic School
Elementary: CatholicSherwood Public School
Elementary: PublicFather Donald MacLellan Catholic Sec Sch Catholic School
Secondary: CatholicMonsignor Paul Dwyer Catholic High School
Secondary: CatholicR S Mclaughlin Collegiate and Vocational Institute
Secondary: PublicEastdale Collegiate and Vocational Institute
Secondary: PublicO'Neill Collegiate and Vocational Institute
Secondary: PublicMaxwell Heights Secondary School
Secondary: Public


