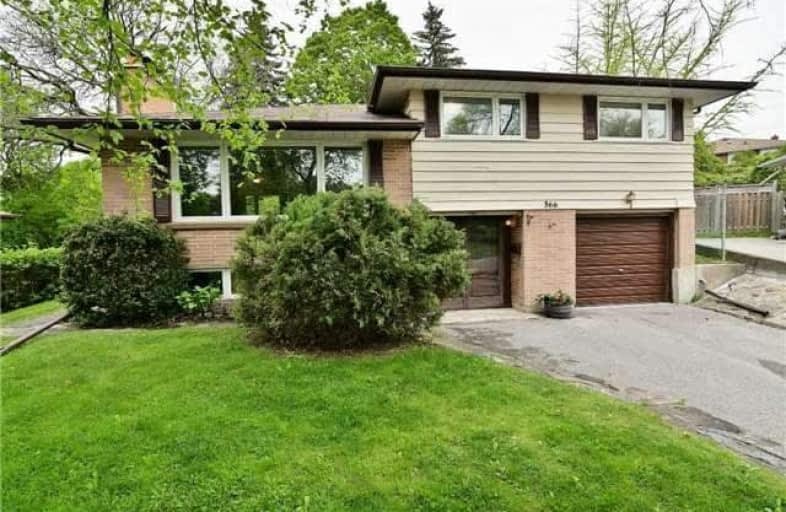Sold on Aug 17, 2018
Note: Property is not currently for sale or for rent.

-
Type: Detached
-
Style: Sidesplit 5
-
Lot Size: 43.23 x 146 Feet
-
Age: No Data
-
Taxes: $4,699 per year
-
Days on Site: 66 Days
-
Added: Sep 07, 2019 (2 months on market)
-
Updated:
-
Last Checked: 3 months ago
-
MLS®#: E4159037
-
Listed By: Royal lepage your community realty, brokerage
Exceptional Neighbourhood In North Oshawa, This Spacious And Bright Family Home Is Located On A Quiet Cul De Sac. Boasting 4 + Large Bedrooms, Over 2000 Sqft, And An Incredible Oversized Backyard Oasis! Enjoy Nature Walks In The Park Just Steps Away, Perfect For A Growing Family. Ideally Located Within Walking Distance To Hillsdale Elementary School Perfect For Kids To Come Home For Lunch! Close To Shopping And Downtown.
Extras
This Comfortable Home Awaits Your Updating Ideas. Needs To Be Seen To Be Appreciated!
Property Details
Facts for 366 Humewood Avenue, Oshawa
Status
Days on Market: 66
Last Status: Sold
Sold Date: Aug 17, 2018
Closed Date: Sep 07, 2018
Expiry Date: Sep 23, 2018
Sold Price: $450,000
Unavailable Date: Aug 17, 2018
Input Date: Jun 12, 2018
Property
Status: Sale
Property Type: Detached
Style: Sidesplit 5
Area: Oshawa
Community: O'Neill
Availability Date: Flexible
Inside
Bedrooms: 4
Bathrooms: 3
Kitchens: 1
Rooms: 10
Den/Family Room: Yes
Air Conditioning: Wall Unit
Fireplace: Yes
Washrooms: 3
Building
Basement: Part Fin
Heat Type: Forced Air
Heat Source: Oil
Exterior: Brick
Exterior: Wood
Water Supply: Municipal
Special Designation: Unknown
Parking
Driveway: Private
Garage Spaces: 1
Garage Type: Attached
Covered Parking Spaces: 3
Total Parking Spaces: 4
Fees
Tax Year: 2017
Tax Legal Description: Lt.22,Pl.699,Oshawa;S/T Os100938;Oshawa
Taxes: $4,699
Highlights
Feature: Library
Feature: Park
Feature: School
Land
Cross Street: Rossland/Central Par
Municipality District: Oshawa
Fronting On: North
Pool: None
Sewer: Sewers
Lot Depth: 146 Feet
Lot Frontage: 43.23 Feet
Lot Irregularities: Irregular At Back
Additional Media
- Virtual Tour: http://www.openhouse24.ca/vt/1947-366-humewood-avenue
Rooms
Room details for 366 Humewood Avenue, Oshawa
| Type | Dimensions | Description |
|---|---|---|
| Foyer Ground | 2.95 x 2.29 | Ceramic Floor, Double Closet |
| Living Main | 4.44 x 5.60 | Broadloom, Picture Window, Combined W/Dining |
| Dining Main | 2.60 x 3.79 | Picture Window, Broadloom, Combined W/Living |
| Kitchen Main | 2.85 x 3.62 | Laminate, B/I Dishwasher |
| Master Upper | 5.01 x 4.17 | Broadloom, Balcony, Ensuite Bath |
| 2nd Br Upper | 3.41 x 3.63 | Broadloom, Closet |
| 3rd Br Upper | 2.70 x 4.50 | Broadloom, Double Closet |
| 4th Br Upper | 3.47 x 2.59 | Broadloom, Closet |
| Sitting Ground | 4.86 x 3.01 | Broadloom |
| Family Lower | 3.96 x 5.93 | W/O To Yard, Broadloom, Fireplace |
| Rec Bsmt | 3.35 x 5.27 | |
| Workshop Bsmt | 3.60 x 4.23 |
| XXXXXXXX | XXX XX, XXXX |
XXXX XXX XXXX |
$XXX,XXX |
| XXX XX, XXXX |
XXXXXX XXX XXXX |
$XXX,XXX | |
| XXXXXXXX | XXX XX, XXXX |
XXXXXXX XXX XXXX |
|
| XXX XX, XXXX |
XXXXXX XXX XXXX |
$XXX,XXX |
| XXXXXXXX XXXX | XXX XX, XXXX | $450,000 XXX XXXX |
| XXXXXXXX XXXXXX | XXX XX, XXXX | $499,900 XXX XXXX |
| XXXXXXXX XXXXXXX | XXX XX, XXXX | XXX XXXX |
| XXXXXXXX XXXXXX | XXX XX, XXXX | $549,900 XXX XXXX |

Hillsdale Public School
Elementary: PublicSir Albert Love Catholic School
Elementary: CatholicBeau Valley Public School
Elementary: PublicCoronation Public School
Elementary: PublicWalter E Harris Public School
Elementary: PublicDr S J Phillips Public School
Elementary: PublicDCE - Under 21 Collegiate Institute and Vocational School
Secondary: PublicDurham Alternative Secondary School
Secondary: PublicR S Mclaughlin Collegiate and Vocational Institute
Secondary: PublicEastdale Collegiate and Vocational Institute
Secondary: PublicO'Neill Collegiate and Vocational Institute
Secondary: PublicMaxwell Heights Secondary School
Secondary: Public


