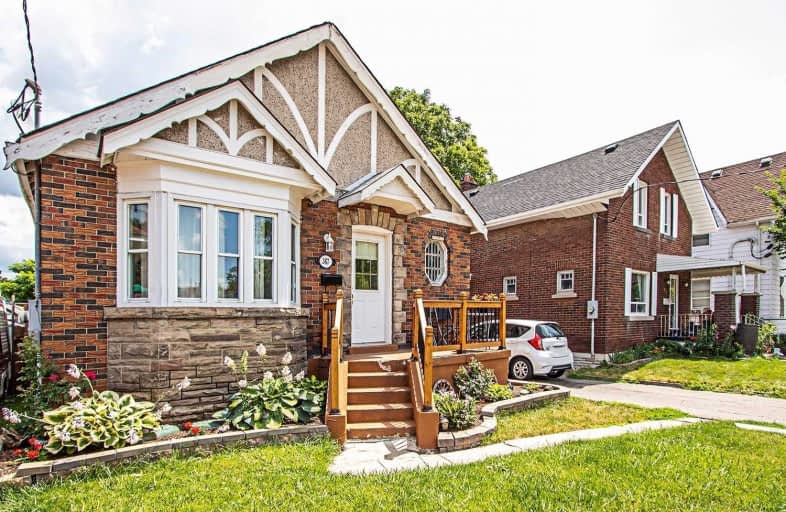Note: Property is not currently for sale or for rent.

-
Type: Detached
-
Style: Bungalow
-
Lot Size: 39 x 139.83 Feet
-
Age: No Data
-
Taxes: $2,810 per year
-
Days on Site: 1 Days
-
Added: Sep 07, 2019 (1 day on market)
-
Updated:
-
Last Checked: 3 months ago
-
MLS®#: E4527290
-
Listed By: Re/max jazz inc., brokerage
Welcome To 367 Albert Street In Oshawa. Attention First Time Buyers, Downsizers And Investors, This Charming 3 Bedroom Bungalow Has So Much To Offer In The Central Community Of Oshawa. The Very Large 39X139Ft Lot Creates A Very Private Setting In The Backyard. Convenient Access To Schools, Parks, Downtown Oshawa And 401. This Beauty Just Needs Your Finishing Touches!
Extras
Include: Fridge, Stove And Backyard Shed. Exclude: Existing Window Coverings. Home Includes 200Amp Service And Roughed-In Basement Bathroom.
Property Details
Facts for 367 Albert Street, Oshawa
Status
Days on Market: 1
Last Status: Sold
Sold Date: Jul 25, 2019
Closed Date: Aug 15, 2019
Expiry Date: Dec 20, 2019
Sold Price: $345,000
Unavailable Date: Jul 25, 2019
Input Date: Jul 24, 2019
Prior LSC: Listing with no contract changes
Property
Status: Sale
Property Type: Detached
Style: Bungalow
Area: Oshawa
Community: Central
Availability Date: Tba
Inside
Bedrooms: 3
Bathrooms: 1
Kitchens: 1
Rooms: 6
Den/Family Room: Yes
Air Conditioning: Central Air
Fireplace: No
Washrooms: 1
Utilities
Electricity: Available
Gas: Yes
Cable: Yes
Telephone: Yes
Building
Basement: Full
Basement 2: Part Fin
Heat Type: Forced Air
Heat Source: Gas
Exterior: Brick
Water Supply: Municipal
Special Designation: Unknown
Parking
Driveway: Private
Garage Type: None
Covered Parking Spaces: 3
Total Parking Spaces: 3
Fees
Tax Year: 2019
Tax Legal Description: Pt Lt C24 Sheet 20 Pl 335 Oshawa As In D357474 **
Taxes: $2,810
Land
Cross Street: Olive/Albert
Municipality District: Oshawa
Fronting On: East
Pool: None
Sewer: Sewers
Lot Depth: 139.83 Feet
Lot Frontage: 39 Feet
Lot Irregularities: **Legal Des. Continue
Rooms
Room details for 367 Albert Street, Oshawa
| Type | Dimensions | Description |
|---|---|---|
| Family Ground | 3.68 x 4.81 | Hardwood Floor |
| Dining Ground | 3.68 x 3.81 | Hardwood Floor |
| Kitchen Ground | 2.98 x 3.07 | Ceramic Floor |
| Master Ground | 2.46 x 3.93 | Hardwood Floor |
| 2nd Br Ground | 2.83 x 3.16 | Hardwood Floor |
| 3rd Br Ground | 2.74 x 3.14 | Hardwood Floor |
| Den Bsmt | 3.44 x 4.20 | |
| Rec Bsmt | 3.44 x 6.79 |
| XXXXXXXX | XXX XX, XXXX |
XXXX XXX XXXX |
$XXX,XXX |
| XXX XX, XXXX |
XXXXXX XXX XXXX |
$XXX,XXX |
| XXXXXXXX XXXX | XXX XX, XXXX | $345,000 XXX XXXX |
| XXXXXXXX XXXXXX | XXX XX, XXXX | $349,900 XXX XXXX |

St Hedwig Catholic School
Elementary: CatholicMary Street Community School
Elementary: PublicÉÉC Corpus-Christi
Elementary: CatholicSt Thomas Aquinas Catholic School
Elementary: CatholicVillage Union Public School
Elementary: PublicGlen Street Public School
Elementary: PublicDCE - Under 21 Collegiate Institute and Vocational School
Secondary: PublicDurham Alternative Secondary School
Secondary: PublicG L Roberts Collegiate and Vocational Institute
Secondary: PublicMonsignor John Pereyma Catholic Secondary School
Secondary: CatholicEastdale Collegiate and Vocational Institute
Secondary: PublicO'Neill Collegiate and Vocational Institute
Secondary: Public

