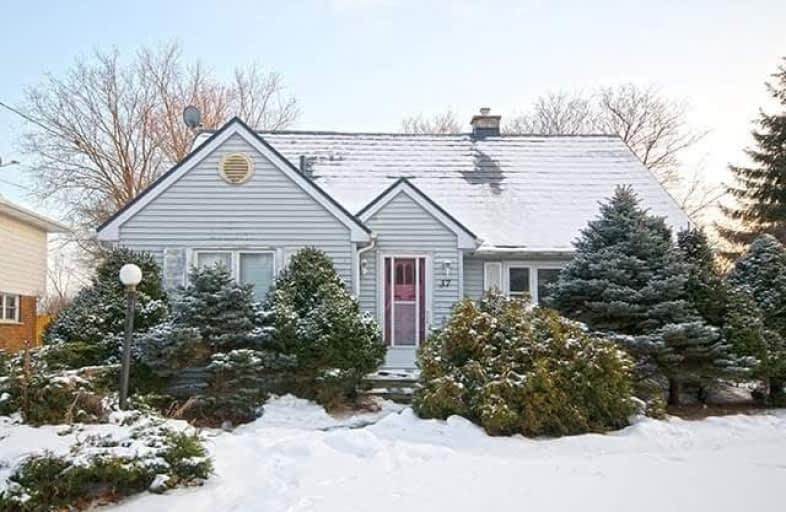Sold on Feb 14, 2018
Note: Property is not currently for sale or for rent.

-
Type: Detached
-
Style: 1 1/2 Storey
-
Size: 1500 sqft
-
Lot Size: 60 x 396 Feet
-
Age: 51-99 years
-
Taxes: $5,018 per year
-
Days on Site: 27 Days
-
Added: Sep 07, 2019 (3 weeks on market)
-
Updated:
-
Last Checked: 3 months ago
-
MLS®#: E4023363
-
Listed By: Re/max jazz inc., brokerage
Cute House With So Much Potential. Sought After Village Of Columbus. Investors And Handy-Persons! Close To The 407 For Easy Commute. Amazing Large Lot. Veg/Perennial Gardens. Fruit Trees. Custom-Moulded Ceilings In Dining/Living Rooms. Large Sunroom, Side Entrance, Sliding Glass Doors To Back Deck. 2nd Floor Features 2-Piece With Skylight, Feels Like A 1 3/4 Storey! Large Laundry Room. Hot Tub And Storage Room. Large Workshop Space.
Extras
Property/Appliances Being Sold "As Is". Steel Roof ('05). New Sump Pump (2018). Propane Fireplace In 2nd Bedroom (Not Been Used Since 2004). Furnace, A/C And Hot Water Tank ('12) Are Rentals. Water Test On File.
Property Details
Facts for 37 Columbus Road East, Oshawa
Status
Days on Market: 27
Last Status: Sold
Sold Date: Feb 14, 2018
Closed Date: Apr 16, 2018
Expiry Date: May 30, 2018
Sold Price: $440,000
Unavailable Date: Feb 14, 2018
Input Date: Jan 18, 2018
Property
Status: Sale
Property Type: Detached
Style: 1 1/2 Storey
Size (sq ft): 1500
Age: 51-99
Area: Oshawa
Community: Columbus
Availability Date: Tba
Inside
Bedrooms: 4
Bathrooms: 2
Kitchens: 1
Rooms: 8
Den/Family Room: No
Air Conditioning: Central Air
Fireplace: No
Laundry Level: Lower
Central Vacuum: Y
Washrooms: 2
Building
Basement: Part Fin
Heat Type: Forced Air
Heat Source: Gas
Exterior: Vinyl Siding
Water Supply Type: Dug Well
Water Supply: Well
Special Designation: Unknown
Other Structures: Garden Shed
Parking
Driveway: Private
Garage Spaces: 1
Garage Type: Detached
Covered Parking Spaces: 4
Total Parking Spaces: 5
Fees
Tax Year: 2017
Tax Legal Description: Plan Columbus Pt Lot 22 Pt Lot 5
Taxes: $5,018
Highlights
Feature: Park
Feature: Place Of Worship
Feature: Rec Centre
Feature: Wooded/Treed
Land
Cross Street: Simcoe/Columbus
Municipality District: Oshawa
Fronting On: South
Pool: None
Sewer: Septic
Lot Depth: 396 Feet
Lot Frontage: 60 Feet
Acres: .50-1.99
Zoning: R1
Rooms
Room details for 37 Columbus Road East, Oshawa
| Type | Dimensions | Description |
|---|---|---|
| Kitchen Main | 2.67 x 3.91 | Laminate, Galley Kitchen, Pantry |
| Living Main | 3.53 x 6.09 | Hardwood Floor, Crown Moulding, Picture Window |
| Dining Main | 3.23 x 3.91 | Hardwood Floor, Crown Moulding, Bay Window |
| Master Main | 3.58 x 3.58 | Hardwood Floor, B/I Closet |
| 2nd Br Main | 3.33 x 3.35 | Hardwood Floor, Closet, Fireplace |
| Sunroom 2nd | 3.58 x 6.25 | Laminate, Sliding Doors |
| 3rd Br 2nd | 3.35 x 4.27 | Hardwood Floor, Closet |
| 4th Br 2nd | 3.35 x 3.35 | Hardwood Floor, Closet |
| Laundry Bsmt | 2.39 x 4.27 | |
| Workshop Bsmt | - | |
| Other Bsmt | - | Hot Tub |
| XXXXXXXX | XXX XX, XXXX |
XXXX XXX XXXX |
$XXX,XXX |
| XXX XX, XXXX |
XXXXXX XXX XXXX |
$XXX,XXX |
| XXXXXXXX XXXX | XXX XX, XXXX | $440,000 XXX XXXX |
| XXXXXXXX XXXXXX | XXX XX, XXXX | $449,900 XXX XXXX |

Unnamed Windfields Farm Public School
Elementary: PublicSt Leo Catholic School
Elementary: CatholicSt John Paull II Catholic Elementary School
Elementary: CatholicWinchester Public School
Elementary: PublicBlair Ridge Public School
Elementary: PublicBrooklin Village Public School
Elementary: PublicFather Donald MacLellan Catholic Sec Sch Catholic School
Secondary: CatholicBrooklin High School
Secondary: PublicMonsignor Paul Dwyer Catholic High School
Secondary: CatholicFather Leo J Austin Catholic Secondary School
Secondary: CatholicMaxwell Heights Secondary School
Secondary: PublicSinclair Secondary School
Secondary: Public

