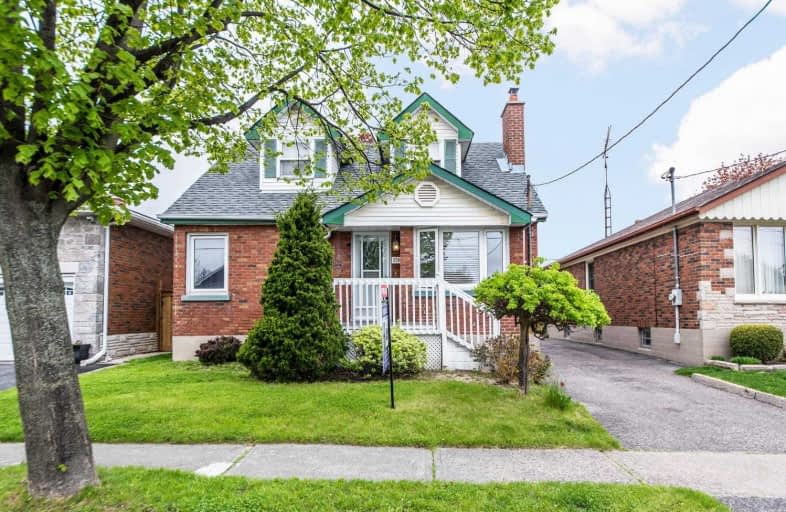Sold on Jul 25, 2019
Note: Property is not currently for sale or for rent.

-
Type: Detached
-
Style: 1 1/2 Storey
-
Size: 2000 sqft
-
Lot Size: 40 x 93.75 Feet
-
Age: 16-30 years
-
Taxes: $3,398 per year
-
Days on Site: 6 Days
-
Added: Sep 07, 2019 (6 days on market)
-
Updated:
-
Last Checked: 3 months ago
-
MLS®#: E4523686
-
Listed By: Right at home realty inc., brokerage
Priced To Move! Motivated Seller! Nestled On A Quiet Street, This Well Maintained 4 + 1 Bdrms,2 Baths 1 1/2 Storey Home Features Laminate Flooring Throughout,Updated Eat In Kitchen,New 4 Pce Bathroom On Main Floor,Large Back Yard. Bonus 2 Bedrooms On Main Floor Suitable For The Young/Retired Family. Separate Side Entrance To Finished Bsmt (Income Potential Or Inlaw Suite) With 1 Bdrm, Rec Room, 3 Pce Bath And Laundry.Close To Everything! Roof 2018, A/C 2017.
Extras
All Existing Window Coverings, All Existing Light Fixtures,Existing Fridge, Stove, Washer, Dryer Perfect For Families, First Time Buyer, Investor
Property Details
Facts for 370 Arthur Street, Oshawa
Status
Days on Market: 6
Last Status: Sold
Sold Date: Jul 25, 2019
Closed Date: Sep 20, 2019
Expiry Date: Dec 20, 2019
Sold Price: $417,000
Unavailable Date: Jul 25, 2019
Input Date: Jul 19, 2019
Property
Status: Sale
Property Type: Detached
Style: 1 1/2 Storey
Size (sq ft): 2000
Age: 16-30
Area: Oshawa
Community: Central
Availability Date: Tba/Asap
Inside
Bedrooms: 4
Bedrooms Plus: 1
Bathrooms: 2
Kitchens: 1
Rooms: 6
Den/Family Room: No
Air Conditioning: Central Air
Fireplace: Yes
Washrooms: 2
Utilities
Electricity: Yes
Cable: Yes
Building
Basement: Finished
Basement 2: Sep Entrance
Heat Type: Forced Air
Heat Source: Gas
Exterior: Brick
Energy Certificate: N
Green Verification Status: N
Water Supply: Municipal
Physically Handicapped-Equipped: N
Special Designation: Unknown
Other Structures: Garden Shed
Retirement: N
Parking
Driveway: Private
Garage Type: None
Covered Parking Spaces: 3
Total Parking Spaces: 3
Fees
Tax Year: 2018
Tax Legal Description: Pt Lt 9 Pl 427 Oshawa; Pt Lt 10 Pl 427 Oshawa
Taxes: $3,398
Highlights
Feature: Hospital
Feature: Library
Feature: Park
Feature: Place Of Worship
Feature: Public Transit
Feature: School
Land
Cross Street: Ritson/Arthur
Municipality District: Oshawa
Fronting On: South
Parcel Number: 163460194
Pool: None
Sewer: Sewers
Lot Depth: 93.75 Feet
Lot Frontage: 40 Feet
Acres: < .50
Additional Media
- Virtual Tour: https://tours.homesinfocus.ca/1318031?idx=1
Rooms
Room details for 370 Arthur Street, Oshawa
| Type | Dimensions | Description |
|---|---|---|
| Living Main | 3.97 x 3.99 | Hardwood Floor, Combined W/Dining |
| Dining Main | 2.75 x 2.76 | Hardwood Floor, Combined W/Living |
| Kitchen Main | 3.96 x 4.29 | Ceramic Floor |
| Master Main | 2.89 x 3.66 | Laminate |
| 2nd Br Main | 2.89 x 3.60 | Laminate |
| 3rd Br Upper | 4.17 x 5.18 | Laminate |
| 4th Br Upper | 2.97 x 3.81 | Laminate |
| Rec Lower | 4.04 x 4.27 | Laminate |
| 5th Br Lower | 2.87 x 3.35 | Laminate |
| Laundry Lower | 2.74 x 3.58 | Ceramic Floor |
| XXXXXXXX | XXX XX, XXXX |
XXXX XXX XXXX |
$XXX,XXX |
| XXX XX, XXXX |
XXXXXX XXX XXXX |
$XXX,XXX | |
| XXXXXXXX | XXX XX, XXXX |
XXXXXXX XXX XXXX |
|
| XXX XX, XXXX |
XXXXXX XXX XXXX |
$XXX,XXX | |
| XXXXXXXX | XXX XX, XXXX |
XXXXXXX XXX XXXX |
|
| XXX XX, XXXX |
XXXXXX XXX XXXX |
$XXX,XXX |
| XXXXXXXX XXXX | XXX XX, XXXX | $417,000 XXX XXXX |
| XXXXXXXX XXXXXX | XXX XX, XXXX | $399,900 XXX XXXX |
| XXXXXXXX XXXXXXX | XXX XX, XXXX | XXX XXXX |
| XXXXXXXX XXXXXX | XXX XX, XXXX | $469,900 XXX XXXX |
| XXXXXXXX XXXXXXX | XXX XX, XXXX | XXX XXXX |
| XXXXXXXX XXXXXX | XXX XX, XXXX | $485,000 XXX XXXX |

St Hedwig Catholic School
Elementary: CatholicMary Street Community School
Elementary: PublicSir Albert Love Catholic School
Elementary: CatholicVillage Union Public School
Elementary: PublicCoronation Public School
Elementary: PublicDavid Bouchard P.S. Elementary Public School
Elementary: PublicDCE - Under 21 Collegiate Institute and Vocational School
Secondary: PublicDurham Alternative Secondary School
Secondary: PublicG L Roberts Collegiate and Vocational Institute
Secondary: PublicMonsignor John Pereyma Catholic Secondary School
Secondary: CatholicEastdale Collegiate and Vocational Institute
Secondary: PublicO'Neill Collegiate and Vocational Institute
Secondary: Public

