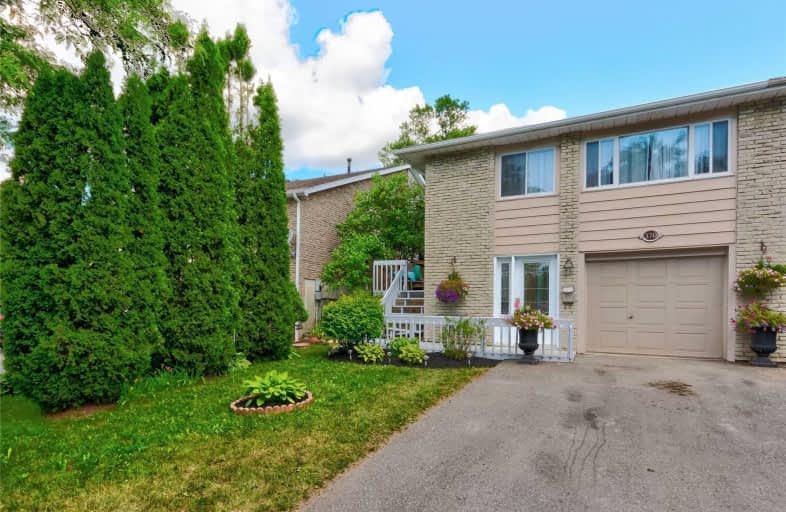
Video Tour

Jeanne Sauvé Public School
Elementary: Public
1.19 km
Father Joseph Venini Catholic School
Elementary: Catholic
0.83 km
Beau Valley Public School
Elementary: Public
1.42 km
Queen Elizabeth Public School
Elementary: Public
1.17 km
St John Bosco Catholic School
Elementary: Catholic
1.14 km
Sherwood Public School
Elementary: Public
0.68 km
Father Donald MacLellan Catholic Sec Sch Catholic School
Secondary: Catholic
3.78 km
Monsignor Paul Dwyer Catholic High School
Secondary: Catholic
3.55 km
R S Mclaughlin Collegiate and Vocational Institute
Secondary: Public
3.80 km
Eastdale Collegiate and Vocational Institute
Secondary: Public
3.68 km
O'Neill Collegiate and Vocational Institute
Secondary: Public
3.44 km
Maxwell Heights Secondary School
Secondary: Public
1.56 km


