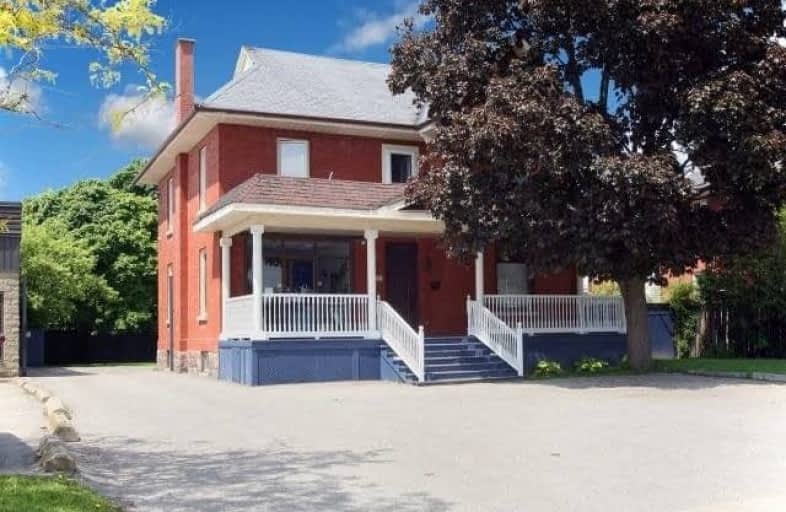
Mary Street Community School
Elementary: Public
1.49 km
College Hill Public School
Elementary: Public
1.40 km
ÉÉC Corpus-Christi
Elementary: Catholic
1.03 km
St Thomas Aquinas Catholic School
Elementary: Catholic
1.05 km
Village Union Public School
Elementary: Public
0.35 km
Glen Street Public School
Elementary: Public
1.76 km
DCE - Under 21 Collegiate Institute and Vocational School
Secondary: Public
0.79 km
Durham Alternative Secondary School
Secondary: Public
1.59 km
G L Roberts Collegiate and Vocational Institute
Secondary: Public
3.30 km
Monsignor John Pereyma Catholic Secondary School
Secondary: Catholic
1.53 km
Eastdale Collegiate and Vocational Institute
Secondary: Public
3.28 km
O'Neill Collegiate and Vocational Institute
Secondary: Public
2.08 km


