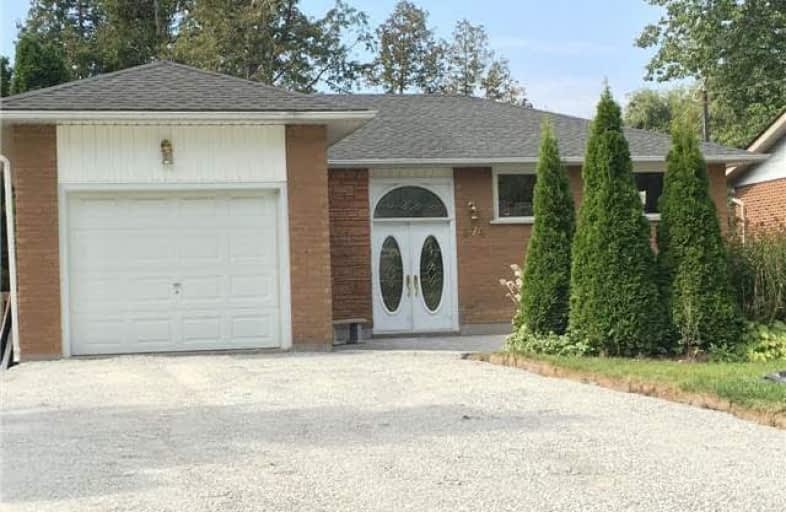Note: Property is not currently for sale or for rent.

-
Type: Detached
-
Style: Bungalow
-
Lease Term: 1 Year
-
Possession: Dec 1st
-
All Inclusive: N
-
Lot Size: 0 x 0
-
Age: No Data
-
Days on Site: 9 Days
-
Added: Sep 07, 2019 (1 week on market)
-
Updated:
-
Last Checked: 2 months ago
-
MLS®#: E3976527
-
Listed By: Royal heritage realty ltd., brokerage
Bright And Spacious Open Concept Main Floor With 3 Bedroom 1Bath. Located In A Quite Area Minutes Away From 401, Shopping, Schools, Parks. Brand New Windows, Stainless Appliances. Being Converted To A Brand New Gas Furnace
Extras
Separate Entrance, Washer Dryer, Balcony, Parking. Stainless Appliances. Large Windows. Utilities Split 50/50 New High Efficiency Furnace Being Installed End Of November
Property Details
Facts for 374 Dianne Drive, Oshawa
Status
Days on Market: 9
Last Status: Suspended
Sold Date: Jun 05, 2025
Closed Date: Nov 30, -0001
Expiry Date: Jan 26, 2018
Unavailable Date: Nov 14, 2017
Input Date: Nov 06, 2017
Prior LSC: Listing with no contract changes
Property
Status: Lease
Property Type: Detached
Style: Bungalow
Area: Oshawa
Community: Donevan
Availability Date: Dec 1st
Inside
Bedrooms: 3
Bathrooms: 1
Kitchens: 1
Rooms: 5
Den/Family Room: No
Air Conditioning: Central Air
Fireplace: No
Laundry: Ensuite
Laundry Level: Main
Washrooms: 1
Utilities
Utilities Included: N
Building
Basement: Apartment
Heat Type: Forced Air
Heat Source: Oil
Exterior: Brick
Private Entrance: Y
Water Supply: Municipal
Special Designation: Unknown
Retirement: N
Parking
Driveway: Private
Parking Included: Yes
Garage Type: None
Covered Parking Spaces: 2
Total Parking Spaces: 2
Fees
Cable Included: No
Central A/C Included: No
Common Elements Included: No
Heating Included: No
Hydro Included: No
Water Included: No
Highlights
Feature: Grnbelt/Cons
Feature: Park
Feature: Place Of Worship
Feature: Ravine
Feature: School
Land
Cross Street: Keewatin And Olive
Municipality District: Oshawa
Fronting On: West
Pool: Inground
Sewer: Sewers
Payment Frequency: Monthly
Rooms
Room details for 374 Dianne Drive, Oshawa
| Type | Dimensions | Description |
|---|---|---|
| Kitchen Main | 3.60 x 4.40 | Stainless Steel Appl, Pantry |
| Dining Main | 3.40 x 4.10 | Combined W/Living |
| Living Main | 3.40 x 4.10 | Combined W/Dining |
| Master Main | 4.00 x 4.10 | Double Closet |
| 2nd Br Main | 3.00 x 3.50 | Double Closet |
| 3rd Br Main | 3.10 x 3.60 | Double Closet |
| XXXXXXXX | XXX XX, XXXX |
XXXXXXX XXX XXXX |
|
| XXX XX, XXXX |
XXXXXX XXX XXXX |
$X,XXX | |
| XXXXXXXX | XXX XX, XXXX |
XXXX XXX XXXX |
$XXX,XXX |
| XXX XX, XXXX |
XXXXXX XXX XXXX |
$XXX,XXX |
| XXXXXXXX XXXXXXX | XXX XX, XXXX | XXX XXXX |
| XXXXXXXX XXXXXX | XXX XX, XXXX | $1,550 XXX XXXX |
| XXXXXXXX XXXX | XXX XX, XXXX | $478,900 XXX XXXX |
| XXXXXXXX XXXXXX | XXX XX, XXXX | $489,900 XXX XXXX |

Campbell Children's School
Elementary: HospitalSt John XXIII Catholic School
Elementary: CatholicVincent Massey Public School
Elementary: PublicForest View Public School
Elementary: PublicDavid Bouchard P.S. Elementary Public School
Elementary: PublicClara Hughes Public School Elementary Public School
Elementary: PublicDCE - Under 21 Collegiate Institute and Vocational School
Secondary: PublicG L Roberts Collegiate and Vocational Institute
Secondary: PublicMonsignor John Pereyma Catholic Secondary School
Secondary: CatholicCourtice Secondary School
Secondary: PublicEastdale Collegiate and Vocational Institute
Secondary: PublicO'Neill Collegiate and Vocational Institute
Secondary: Public

